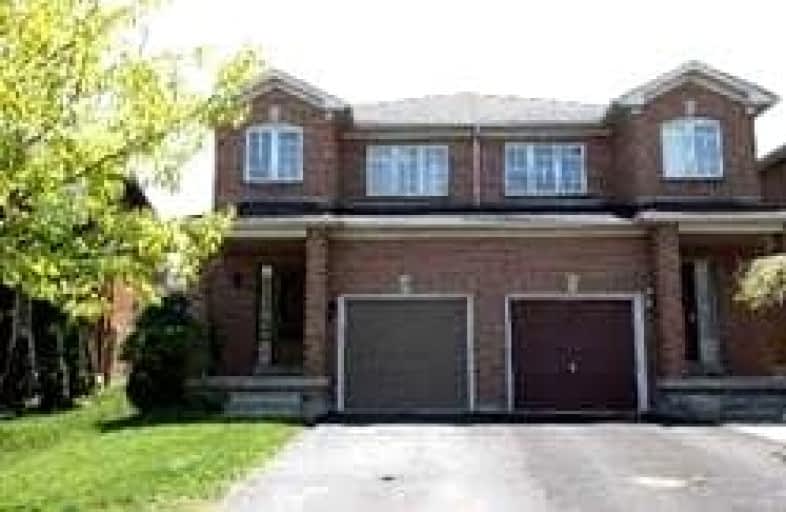
St Ursula Elementary School
Elementary: Catholic
0.98 km
St. Jean-Marie Vianney Catholic Elementary School
Elementary: Catholic
1.41 km
James Potter Public School
Elementary: Public
1.10 km
Nelson Mandela P.S. (Elementary)
Elementary: Public
1.30 km
Worthington Public School
Elementary: Public
1.02 km
Homestead Public School
Elementary: Public
0.97 km
Jean Augustine Secondary School
Secondary: Public
2.23 km
Parkholme School
Secondary: Public
2.77 km
St. Roch Catholic Secondary School
Secondary: Catholic
1.09 km
Fletcher's Meadow Secondary School
Secondary: Public
2.45 km
David Suzuki Secondary School
Secondary: Public
2.09 km
St Edmund Campion Secondary School
Secondary: Catholic
2.35 km
$
$3,199
- 3 bath
- 4 bed
- 1500 sqft
74 Portstewart Crescent, Brampton, Ontario • L6X 0R6 • Credit Valley
$
$3,000
- 3 bath
- 3 bed
- 1500 sqft
8 Frontenac Crescent, Brampton, Ontario • L7A 3M7 • Fletcher's Meadow













