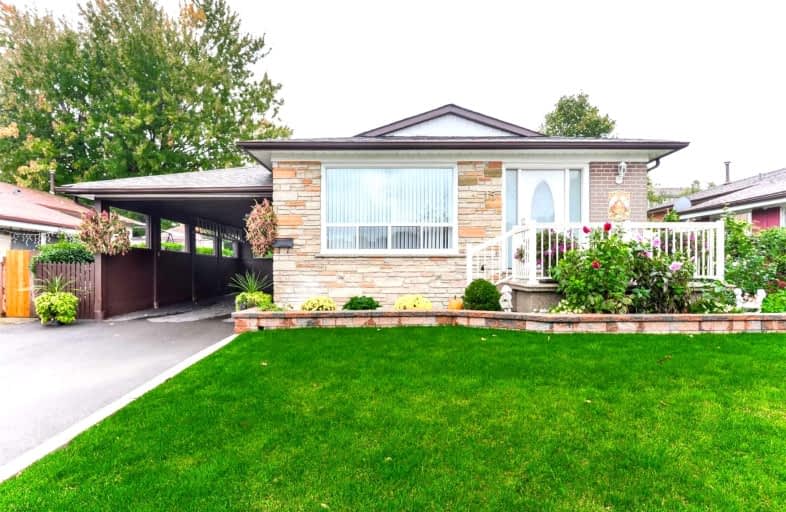Car-Dependent
- Almost all errands require a car.
6
/100
Good Transit
- Some errands can be accomplished by public transportation.
54
/100
Somewhat Bikeable
- Most errands require a car.
44
/100

McClure PS (Elementary)
Elementary: Public
1.02 km
St Joseph School
Elementary: Catholic
0.64 km
Our Lady of Fatima School
Elementary: Catholic
1.14 km
Beatty-Fleming Sr Public School
Elementary: Public
0.59 km
Our Lady of Peace School
Elementary: Catholic
0.64 km
Northwood Public School
Elementary: Public
0.98 km
Archbishop Romero Catholic Secondary School
Secondary: Catholic
2.17 km
St Augustine Secondary School
Secondary: Catholic
2.93 km
Cardinal Leger Secondary School
Secondary: Catholic
2.87 km
Heart Lake Secondary School
Secondary: Public
4.14 km
St. Roch Catholic Secondary School
Secondary: Catholic
1.93 km
David Suzuki Secondary School
Secondary: Public
1.12 km
-
Gage Park
2 Wellington St W (at Wellington St. E), Brampton ON L6Y 4R2 2.28km -
Knightsbridge Park
Knightsbridge Rd (Central Park Dr), Bramalea ON 6.9km -
Chinguacousy Park
Central Park Dr (at Queen St. E), Brampton ON L6S 6G7 7.09km
-
Scotiabank
66 Quarry Edge Dr (at Bovaird Dr.), Brampton ON L6V 4K2 2.97km -
TD Bank Financial Group
545 Steeles Ave W (at McLaughlin Rd), Brampton ON L6Y 4E7 4.34km -
CIBC
7940 Hurontario St (at Steeles Ave.), Brampton ON L6Y 0B8 4.6km













