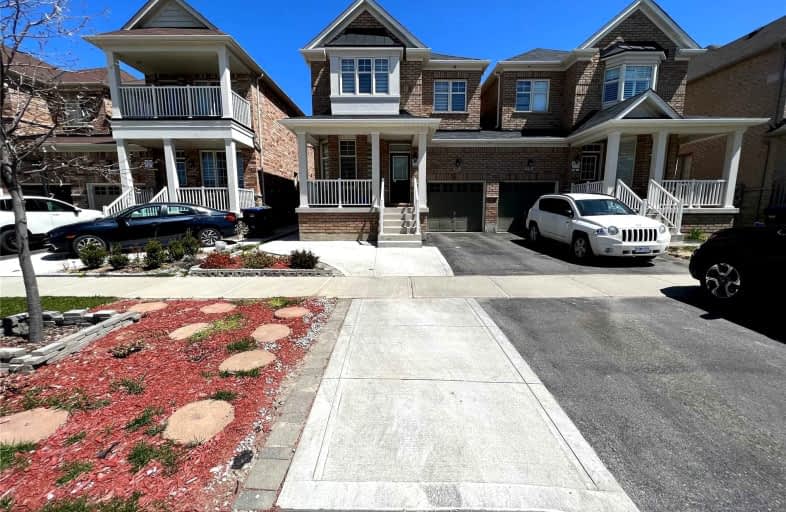
Car-Dependent
- Almost all errands require a car.
Good Transit
- Some errands can be accomplished by public transportation.
Very Bikeable
- Most errands can be accomplished on bike.

Our Lady of Peace School
Elementary: CatholicSt Monica Elementary School
Elementary: CatholicNorthwood Public School
Elementary: PublicQueen Street Public School
Elementary: PublicSir William Gage Middle School
Elementary: PublicChurchville P.S. Elementary School
Elementary: PublicArchbishop Romero Catholic Secondary School
Secondary: CatholicSt Augustine Secondary School
Secondary: CatholicCardinal Leger Secondary School
Secondary: CatholicBrampton Centennial Secondary School
Secondary: PublicSt. Roch Catholic Secondary School
Secondary: CatholicDavid Suzuki Secondary School
Secondary: Public-
Keenan's Irish Pub
550 Queen Street W, Unit 9 & 10, Brampton, ON L6T 0.83km -
Magnums Pub
21 McMurchy Ave N, Brampton, ON L6X 1X4 2.28km -
Iggy's Grill Bar Patio at Lionhead
8525 Mississauga Road, Brampton, ON L6Y 0C1 2.52km
-
Starbucks
65 Dusk Drive, Unit 1, Brampton, ON L6Y 0H7 1.56km -
Tim Hortons
9800 Chinguacousy Road, Brampton, ON L6X 5E9 2.58km -
McDonald's
9485 Mississauga Road, Brampton, ON L6X 0Z8 2.81km
-
Shoppers Drug Mart
8965 Chinguacousy Road, Brampton, ON L6Y 0J2 0.24km -
Dusk I D A Pharmacy
55 Dusk Drive, Brampton, ON L6Y 5Z6 1.49km -
Shoppers Drug Mart
520 Charolais Blvd, Brampton, ON L6Y 0R5 2.32km
-
Lazeez Shawarma
8982 Chinguacousy Road, Unit 4, Brampton, ON L6Y 0B7 0.12km -
Sunrise Caribbean Restaurant
8970 Chinguacousy Road, Unit 1, Brampton, ON L6Y 5X6 0.15km -
Fresh Burrito
8980 Chinguacousy Road, unit B2, Brampton, ON L6Y 0J2 0.14km
-
Shoppers World Brampton
56-499 Main Street S, Brampton, ON L6Y 1N7 3.74km -
Kennedy Square Mall
50 Kennedy Rd S, Brampton, ON L6W 3E7 4.31km -
Centennial Mall
227 Vodden Street E, Brampton, ON L6V 1N2 4.67km
-
Spataro's No Frills
8990 Chinguacousy Road, Brampton, ON L6Y 5X6 0.19km -
Sobeys
8975 Chinguacousy Road, Brampton, ON L6Y 0J2 0.33km -
FreshCo
380 Queen Street W, Brampton, ON L6X 1B3 1.52km
-
The Beer Store
11 Worthington Avenue, Brampton, ON L7A 2Y7 3.22km -
LCBO
31 Worthington Avenue, Brampton, ON L7A 2Y7 3.43km -
LCBO Orion Gate West
545 Steeles Ave E, Brampton, ON L6W 4S2 5.14km
-
Esso Synergy
9800 Chinguacousy Road, Brampton, ON L6X 5E9 2.58km -
Esso
7970 Mavis Road, Brampton, ON L6Y 5L5 3.02km -
Shell
9950 Chinguacousy Road, Brampton, ON L6X 0H6 3.16km
-
Garden Square
12 Main Street N, Brampton, ON L6V 1N6 3km -
Rose Theatre Brampton
1 Theatre Lane, Brampton, ON L6V 0A3 3.09km -
SilverCity Brampton Cinemas
50 Great Lakes Drive, Brampton, ON L6R 2K7 7.7km
-
Brampton Library - Four Corners Branch
65 Queen Street E, Brampton, ON L6W 3L6 3.23km -
Courtney Park Public Library
730 Courtneypark Drive W, Mississauga, ON L5W 1L9 7.32km -
Brampton Library
150 Central Park Dr, Brampton, ON L6T 1B4 7.86km
-
William Osler Hospital
Bovaird Drive E, Brampton, ON 9.5km -
Cornerstone Medical Clinic
8990 Chinguacousy Road, Brampton, ON L6Y 5X6 0.07km -
Burton Manor
5 Sterritt Drive, Brampton, ON L6Y 5P3 0.78km
-
Gage Park
2 Wellington St W (at Wellington St. E), Brampton ON L6Y 4R2 2.86km -
Centennial Park
Brampton ON 3.54km -
Knightsbridge Park
Knightsbridge Rd (Central Park Dr), Bramalea ON 7.84km
-
TD Bank Financial Group
8995 Chinguacousy Rd, Brampton ON L6Y 0J2 1.52km -
TD Bank Financial Group
545 Steeles Ave W (at McLaughlin Rd), Brampton ON L6Y 4E7 3.24km -
CIBC
380 Bovaird Dr E, Brampton ON L6Z 2S6 5.57km
- 4 bath
- 4 bed
- 2000 sqft
8 Waterdale Road, Brampton, Ontario • L7A 1S7 • Fletcher's Meadow
- 4 bath
- 4 bed
- 2000 sqft
54 Ferguson Place, Brampton, Ontario • L6Y 2S9 • Fletcher's West
- 4 bath
- 4 bed
- 1500 sqft
180 Tiller Trail, Brampton, Ontario • L6X 4S8 • Fletcher's Creek Village












