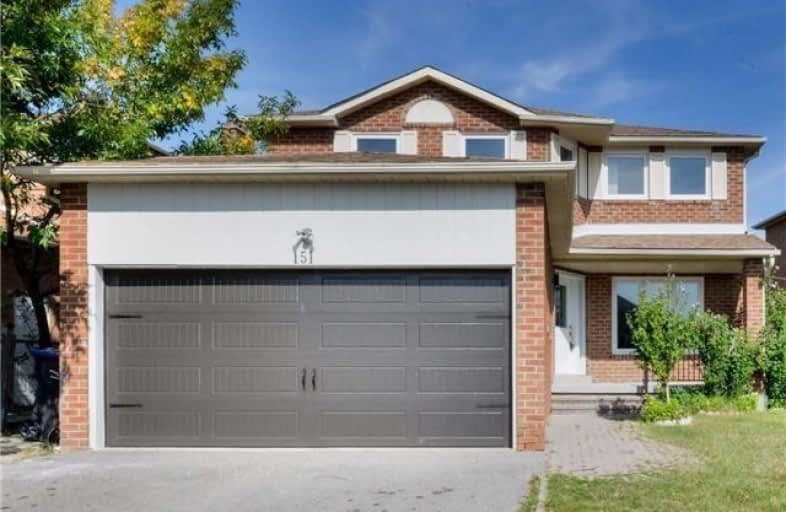
St Kevin School
Elementary: Catholic
1.03 km
Pauline Vanier Catholic Elementary School
Elementary: Catholic
1.78 km
Fletcher's Creek Senior Public School
Elementary: Public
0.91 km
Derry West Village Public School
Elementary: Public
1.98 km
William G. Davis Senior Public School
Elementary: Public
1.79 km
Cherrytree Public School
Elementary: Public
0.64 km
Peel Alternative North
Secondary: Public
2.54 km
Peel Alternative North ISR
Secondary: Public
2.55 km
Brampton Centennial Secondary School
Secondary: Public
2.55 km
Mississauga Secondary School
Secondary: Public
3.89 km
St Marcellinus Secondary School
Secondary: Catholic
3.85 km
Turner Fenton Secondary School
Secondary: Public
1.88 km




