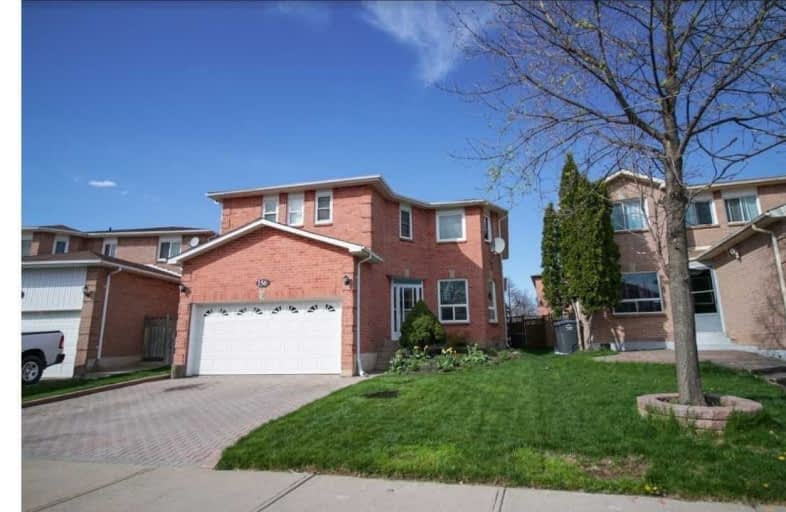Sold on Jun 09, 2020
Note: Property is not currently for sale or for rent.

-
Type: Detached
-
Style: 2-Storey
-
Lot Size: 11.3 x 30.45 Metres
-
Age: No Data
-
Taxes: $5,150 per year
-
Days on Site: 5 Days
-
Added: Jun 04, 2020 (5 days on market)
-
Updated:
-
Last Checked: 1 month ago
-
MLS®#: W4781449
-
Listed By: Century 21 empire realty inc, brokerage
Shows To Perfection A 10+ ! 5 Bedrooms, Featuring A Custom Built Gourmet Kitchen With Elegant Cabinetry & Granite Counter Tops, Backsplash, Pantry, Built-In Microwave Under Counter Lighting , Walk-Out To Private Yard, Warm & Inviting Main Flr. Family Rm With Corner Fireplace,Crown Molding & Elegant Hardwood Flrs, Formal Separate Dining Rm With French Doors.
Extras
Oak Staircase, 2nd Level Boasts, Spa Like Master Bedroom With His & Her Closets One Is A Walk-In, Gorgeous En-Suite With Jacuzzi Tub & Granite Counters, Basement Is Finished W/ 2nd Kit, 3 Pc Washroom, Large Rec Room With Room For Bdrm.
Property Details
Facts for 156 Atkins Circle, Brampton
Status
Days on Market: 5
Last Status: Sold
Sold Date: Jun 09, 2020
Closed Date: Aug 27, 2020
Expiry Date: Sep 03, 2020
Sold Price: $895,500
Unavailable Date: Jun 09, 2020
Input Date: Jun 04, 2020
Prior LSC: Listing with no contract changes
Property
Status: Sale
Property Type: Detached
Style: 2-Storey
Area: Brampton
Community: Northwood Park
Availability Date: Tba
Inside
Bedrooms: 5
Bathrooms: 4
Kitchens: 1
Kitchens Plus: 1
Rooms: 9
Den/Family Room: Yes
Air Conditioning: Central Air
Fireplace: Yes
Washrooms: 4
Building
Basement: Finished
Heat Type: Forced Air
Heat Source: Gas
Exterior: Brick
Water Supply: Municipal
Special Designation: Unknown
Parking
Driveway: Pvt Double
Garage Spaces: 2
Garage Type: Built-In
Covered Parking Spaces: 4
Total Parking Spaces: 6
Fees
Tax Year: 2019
Tax Legal Description: Lot 263, Pl 43M817
Taxes: $5,150
Land
Cross Street: Queen/Mclaughlin
Municipality District: Brampton
Fronting On: East
Pool: None
Sewer: Sewers
Lot Depth: 30.45 Metres
Lot Frontage: 11.3 Metres
Rooms
Room details for 156 Atkins Circle, Brampton
| Type | Dimensions | Description |
|---|---|---|
| Living Main | 3.30 x 5.49 | Hardwood Floor, Crown Moulding, Window |
| Dining Main | 3.20 x 4.21 | Hardwood Floor, Crown Moulding, French Doors |
| Kitchen Main | 4.11 x 5.99 | Granite Counter, Renovated, Ceramic Floor |
| Master 2nd | 3.30 x 6.12 | Hardwood Floor, Hot Tub, W/I Closet |
| 2nd Br 2nd | 3.35 x 5.18 | Laminate, Closet, Window |
| 3rd Br 2nd | 3.20 x 3.96 | Laminate, Closet, Window |
| 4th Br 2nd | 3.20 x 3.25 | Laminate, Closet, Window |
| 5th Br 2nd | 3.20 x 4.11 | Broadloom, Closet, Window |
| Rec Bsmt | 3.30 x 4.11 | Ceramic Floor, 3 Pc Bath |
| XXXXXXXX | XXX XX, XXXX |
XXXX XXX XXXX |
$XXX,XXX |
| XXX XX, XXXX |
XXXXXX XXX XXXX |
$XXX,XXX | |
| XXXXXXXX | XXX XX, XXXX |
XXXXXXX XXX XXXX |
|
| XXX XX, XXXX |
XXXXXX XXX XXXX |
$XXX,XXX |
| XXXXXXXX XXXX | XXX XX, XXXX | $895,500 XXX XXXX |
| XXXXXXXX XXXXXX | XXX XX, XXXX | $889,900 XXX XXXX |
| XXXXXXXX XXXXXXX | XXX XX, XXXX | XXX XXXX |
| XXXXXXXX XXXXXX | XXX XX, XXXX | $889,900 XXX XXXX |

McClure PS (Elementary)
Elementary: PublicSt Joseph School
Elementary: CatholicBeatty-Fleming Sr Public School
Elementary: PublicOur Lady of Peace School
Elementary: CatholicSpringbrook P.S. (Elementary)
Elementary: PublicSt. Jean-Marie Vianney Catholic Elementary School
Elementary: CatholicJean Augustine Secondary School
Secondary: PublicArchbishop Romero Catholic Secondary School
Secondary: CatholicSt Augustine Secondary School
Secondary: CatholicHeart Lake Secondary School
Secondary: PublicSt. Roch Catholic Secondary School
Secondary: CatholicDavid Suzuki Secondary School
Secondary: Public- 3 bath
- 5 bed
- 2500 sqft
89 Mill Street North, Brampton, Ontario • L6X 1T5 • Downtown Brampton



