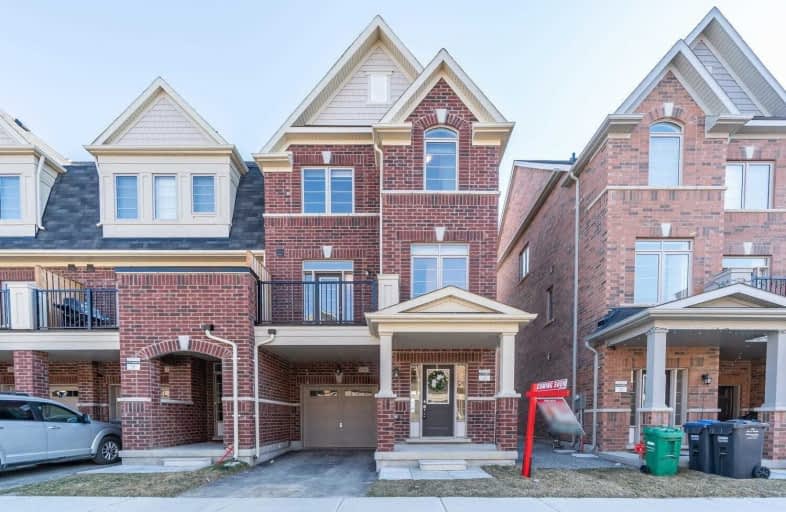
Dolson Public School
Elementary: Public
2.11 km
St. Aidan Catholic Elementary School
Elementary: Catholic
2.01 km
St. Lucy Catholic Elementary School
Elementary: Catholic
2.04 km
St. Josephine Bakhita Catholic Elementary School
Elementary: Catholic
1.80 km
Brisdale Public School
Elementary: Public
1.89 km
Rowntree Public School
Elementary: Public
2.25 km
Jean Augustine Secondary School
Secondary: Public
5.32 km
Parkholme School
Secondary: Public
1.94 km
Heart Lake Secondary School
Secondary: Public
4.59 km
St. Roch Catholic Secondary School
Secondary: Catholic
5.55 km
Fletcher's Meadow Secondary School
Secondary: Public
2.26 km
St Edmund Campion Secondary School
Secondary: Catholic
2.46 km
$
$899,000
- 5 bath
- 4 bed
- 2000 sqft
152 Remembrance Road, Brampton, Ontario • L7A 0G1 • Northwest Brampton



