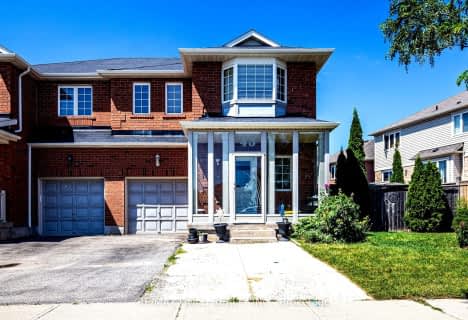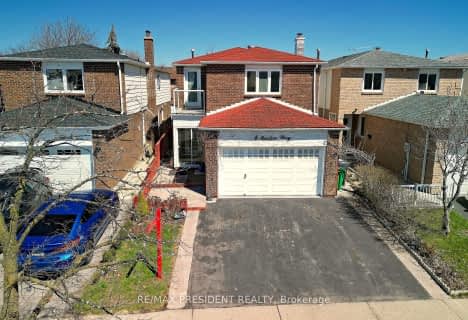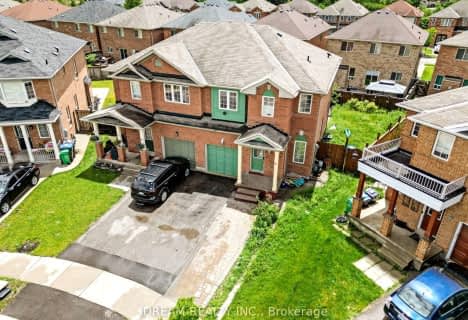
St. Alphonsa Catholic Elementary School
Elementary: CatholicSt Brigid School
Elementary: CatholicSt Monica Elementary School
Elementary: CatholicCopeland Public School
Elementary: PublicEldorado P.S. (Elementary)
Elementary: PublicChurchville P.S. Elementary School
Elementary: PublicArchbishop Romero Catholic Secondary School
Secondary: CatholicÉcole secondaire Jeunes sans frontières
Secondary: PublicSt Augustine Secondary School
Secondary: CatholicBrampton Centennial Secondary School
Secondary: PublicSt. Roch Catholic Secondary School
Secondary: CatholicDavid Suzuki Secondary School
Secondary: Public- 4 bath
- 4 bed
- 2500 sqft
214 Drinkwater Road, Brampton, Ontario • L6Y 4X9 • Fletcher's West












