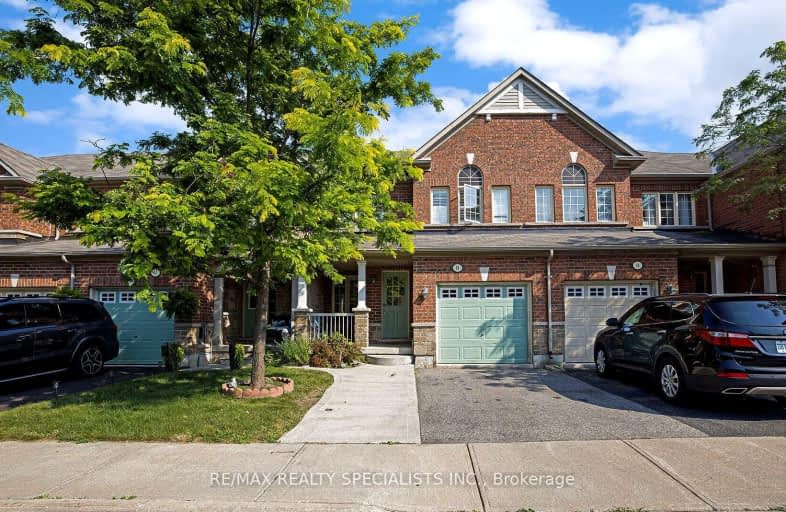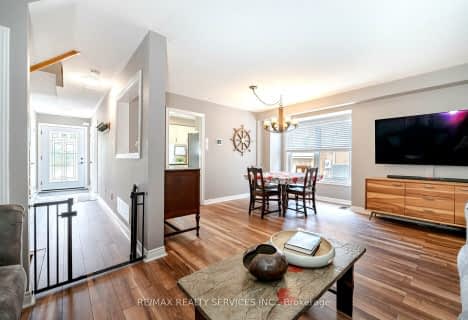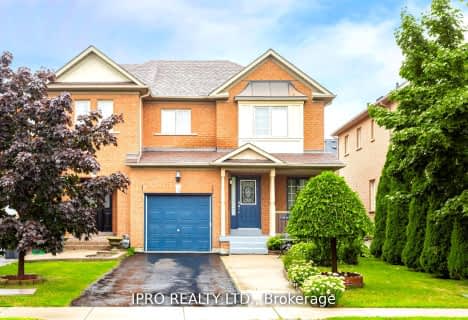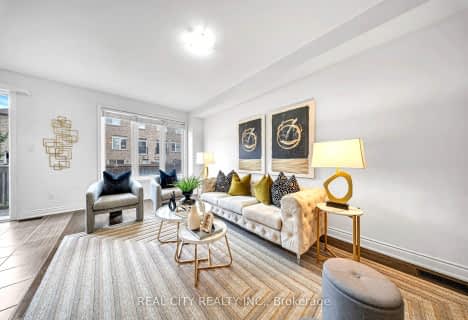Very Walkable
- Most errands can be accomplished on foot.
Good Transit
- Some errands can be accomplished by public transportation.
Bikeable
- Some errands can be accomplished on bike.

Stanley Mills Public School
Elementary: PublicVenerable Michael McGivney Catholic Elementary School
Elementary: CatholicHewson Elementary Public School
Elementary: PublicSpringdale Public School
Elementary: PublicLougheed Middle School
Elementary: PublicSunny View Middle School
Elementary: PublicChinguacousy Secondary School
Secondary: PublicHarold M. Brathwaite Secondary School
Secondary: PublicSandalwood Heights Secondary School
Secondary: PublicLouise Arbour Secondary School
Secondary: PublicSt Marguerite d'Youville Secondary School
Secondary: CatholicMayfield Secondary School
Secondary: Public-
Chinguacousy Park
Central Park Dr (at Queen St. E), Brampton ON L6S 6G7 4.93km -
Meadowvale Conservation Area
1081 Old Derry Rd W (2nd Line), Mississauga ON L5B 3Y3 14.89km -
Wincott Park
Wincott Dr, Toronto ON 18.67km
-
Scotiabank
10645 Bramalea Rd (Sandalwood), Brampton ON L6R 3P4 0.42km -
Scotiabank
160 Yellow Avens Blvd (at Airport Rd.), Brampton ON L6R 0M5 2.63km -
CIBC
380 Bovaird Dr E, Brampton ON L6Z 2S6 5.15km
- 3 bath
- 3 bed
- 1500 sqft
34 Peach Drive, Brampton, Ontario • L6R 0W5 • Sandringham-Wellington
- 3 bath
- 3 bed
40 Saint Dennis Road, Brampton, Ontario • L6R 3W7 • Sandringham-Wellington North
- 3 bath
- 4 bed
- 2000 sqft
24 Caversham Drive, Brampton, Ontario • L6R 0N3 • Sandringham-Wellington
- 4 bath
- 4 bed
- 1500 sqft
24 Pendulum Circle, Brampton, Ontario • L6R 3N6 • Sandringham-Wellington
- 4 bath
- 3 bed
- 1100 sqft
6 Thunderbird Trail, Brampton, Ontario • L6R 2T3 • Sandringham-Wellington
- 4 bath
- 4 bed
- 1500 sqft
8 Rockgarden Trail, Brampton, Ontario • L6R 3M9 • Sandringham-Wellington
- 3 bath
- 3 bed
- 1100 sqft
254 Inspire Boulevard, Brampton, Ontario • L6R 0B6 • Sandringham-Wellington North






















