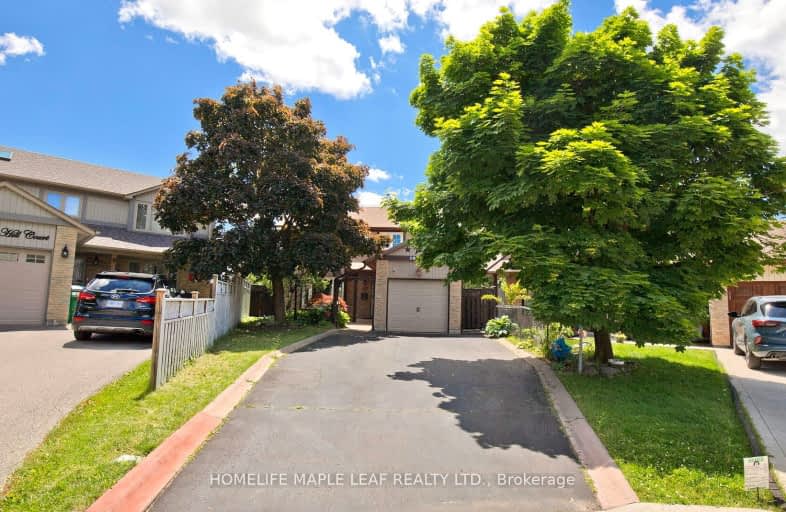Somewhat Walkable
- Some errands can be accomplished on foot.
60
/100
Good Transit
- Some errands can be accomplished by public transportation.
50
/100
Bikeable
- Some errands can be accomplished on bike.
58
/100

Hilldale Public School
Elementary: Public
0.89 km
Jefferson Public School
Elementary: Public
0.73 km
St John Bosco School
Elementary: Catholic
0.98 km
Massey Street Public School
Elementary: Public
0.89 km
St Anthony School
Elementary: Catholic
0.42 km
Williams Parkway Senior Public School
Elementary: Public
0.47 km
Judith Nyman Secondary School
Secondary: Public
0.54 km
Holy Name of Mary Secondary School
Secondary: Catholic
1.65 km
Chinguacousy Secondary School
Secondary: Public
0.83 km
Sandalwood Heights Secondary School
Secondary: Public
3.56 km
North Park Secondary School
Secondary: Public
1.74 km
St Thomas Aquinas Secondary School
Secondary: Catholic
2.23 km
-
Staghorn Woods Park
855 Ceremonial Dr, Mississauga ON 15.37km -
Richview Barber Shop
Toronto ON 15.54km -
Cruickshank Park
Lawrence Ave W (Little Avenue), Toronto ON 17.49km
-
CIBC
380 Bovaird Dr E, Brampton ON L6Z 2S6 4km -
Scotiabank
66 Quarry Edge Dr (at Bovaird Dr.), Brampton ON L6V 4K2 4.74km -
Scotiabank
160 Yellow Avens Blvd (at Airport Rd.), Brampton ON L6R 0M5 4.95km














