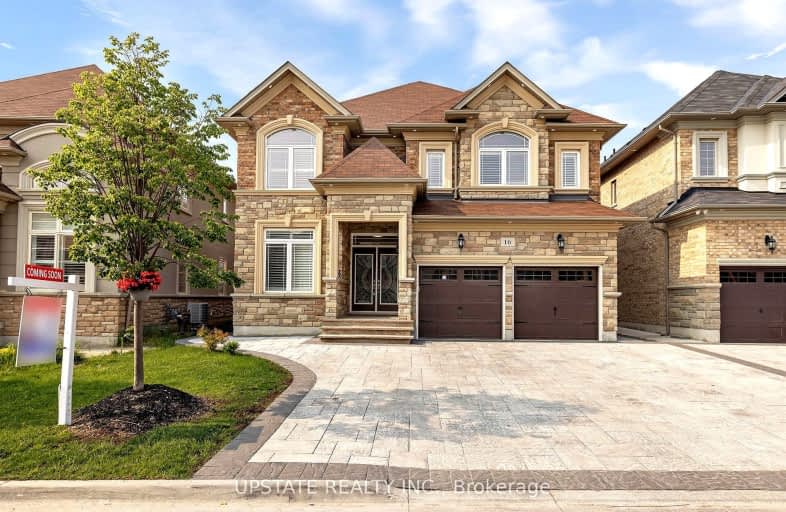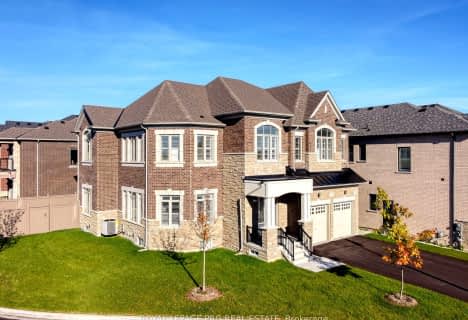Car-Dependent
- Almost all errands require a car.
Some Transit
- Most errands require a car.
Somewhat Bikeable
- Most errands require a car.

St Patrick School
Elementary: CatholicOur Lady of Lourdes Catholic Elementary School
Elementary: CatholicHoly Spirit Catholic Elementary School
Elementary: CatholicEagle Plains Public School
Elementary: PublicTreeline Public School
Elementary: PublicMount Royal Public School
Elementary: PublicSandalwood Heights Secondary School
Secondary: PublicCardinal Ambrozic Catholic Secondary School
Secondary: CatholicLouise Arbour Secondary School
Secondary: PublicMayfield Secondary School
Secondary: PublicCastlebrooke SS Secondary School
Secondary: PublicSt Thomas Aquinas Secondary School
Secondary: Catholic-
Turtle Jack's
20 Cottrelle Boulevard, Brampton, ON L6S 0E1 5.55km -
Bolton Jacks
12612 Highway 50, Bolton, ON L7E 1T6 5.73km -
Kelseys Original Roadhouse
20 Mcewan Dr E, Bolton, ON L7E 2Y3 5.97km
-
Tim Hortons
5998 Mayfield Rd, Caledon, ON L7C 0Z6 3.64km -
McDonald's
235 Castle Oaks Crossing, Brampton, ON L6P 3X3 4.89km -
Tim Horton's
95 Father Tobin Road, Brampton, ON L6R 3K2 4.95km
-
Shoppers Drug Mart
3928 Cottrelle Boulevard, Brampton, ON L6P 2W7 5.67km -
Gore Pharmacy
4515 Ebenezer Road, Brampton, ON L6P 2K7 6.42km -
Shoppers Drug Mart
10665 Bramalea Road, Brampton, ON L6R 0C3 6.51km
-
Pizza Mart
10 Squire Ellis Drive, Brampton, ON L6P 4K6 0.68km -
Domino's Pizza
10950 Goreway Drive, Unit B7, Brampton, ON L6P 4N4 2.23km -
Nepali Momos
78 Treeline Boulevard, Brampton, ON L6P 1A5 3.31km
-
Dollar Dayz
108-50 Lacoste Boulevard, Brampton, ON L6P 3Z8 3.4km -
Dollarama
9980 Airport Road, Brampton, ON L6S 0C5 5.18km -
Canadian Tire
99 McEwan Drive E, Bolton, ON L7E 1H4 5.95km
-
Sobeys
10970 Airport Road, Brampton, ON L6R 0E1 3.58km -
Indian Punjabi Bazaar
115 Fathertobin Road, Brampton, ON L6R 0L7 4.89km -
Fortinos
55 Mountain Ash Road, Brampton, ON L6R 1W4 5.45km
-
LCBO
8260 Highway 27, York Regional Municipality, ON L4H 0R9 7.69km -
Lcbo
80 Peel Centre Drive, Brampton, ON L6T 4G8 10.8km -
LCBO
170 Sandalwood Pky E, Brampton, ON L6Z 1Y5 10.78km
-
H&R Heating and Air Conditioning Solutions
Brampton, ON L6R 2W6 14.18km -
In & Out Car Wash
9499 Airport Rd, Brampton, ON L6T 5T2 6.22km -
Petro Canada
4995 Ebenezer Rd, Brampton, ON L6P 2P7 6.52km
-
Landmark Cinemas 7 Bolton
194 McEwan Drive E, Caledon, ON L7E 4E5 6.1km -
SilverCity Brampton Cinemas
50 Great Lakes Drive, Brampton, ON L6R 2K7 9.19km -
Albion Cinema I & II
1530 Albion Road, Etobicoke, ON M9V 1B4 13.54km
-
Brampton Library, Springdale Branch
10705 Bramalea Rd, Brampton, ON L6R 0C1 6.47km -
Caledon Public Library
150 Queen Street S, Bolton, ON L7E 1E3 7.54km -
Kleinburg Library
10341 Islington Ave N, Vaughan, ON L0J 1C0 8.69km
-
Brampton Civic Hospital
2100 Bovaird Drive, Brampton, ON L6R 3J7 7.37km -
Vital Urgent Care
2740 N Park Drive, Unit 35, Brampton, ON L6S 0E9 5.72km -
UC Baby
10 Cottrelle Boulevard, Unit 104, Brampton, ON L6S 0E2 5.59km
-
Chinguacousy Park
Central Park Dr (at Queen St. E), Brampton ON L6S 6G7 9.37km -
Dunblaine Park
Brampton ON L6T 3H2 10.11km -
Aloma Park Playground
Avondale Blvd, Brampton ON 11.35km
-
Scotiabank
160 Yellow Avens Blvd (at Airport Rd.), Brampton ON L6R 0M5 3.8km -
TD Bank Financial Group
3978 Cottrelle Blvd, Brampton ON L6P 2R1 5.76km -
RBC Royal Bank
12612 Hwy 50 (McEwan Drive West), Bolton ON L7E 1T6 5.79km
- 7 bath
- 5 bed
- 3500 sqft
62 Leparc Road, Brampton, Ontario • L6P 2K6 • Vales of Castlemore North
- 6 bath
- 5 bed
- 3500 sqft
9 Bedouin Crescent, Brampton, Ontario • L6P 4H3 • Toronto Gore Rural Estate
- 5 bath
- 5 bed
- 3500 sqft
11 Jura Crescent, Brampton, Ontario • L6P 4R3 • Toronto Gore Rural Estate
- 5 bath
- 5 bed
13 Foothills Crescent, Brampton, Ontario • L6P 4G9 • Toronto Gore Rural Estate
- 5 bath
- 5 bed
- 3000 sqft
11 Carl Finlay Drive, Brampton, Ontario • L6P 4E2 • Toronto Gore Rural Estate
- 7 bath
- 5 bed
29 Concorde Drive, Brampton, Ontario • L6P 1V3 • Vales of Castlemore North
- 6 bath
- 5 bed
- 5000 sqft
9 Louvre Circle North, Brampton, Ontario • L6P 1W2 • Vales of Castlemore North
- 5 bath
- 5 bed
- 3500 sqft
30 Trail Rider Drive, Brampton, Ontario • L6P 4M4 • Toronto Gore Rural Estate
- 6 bath
- 5 bed
20 Foothills Crescent, Brampton, Ontario • L6P 4G9 • Toronto Gore Rural Estate














