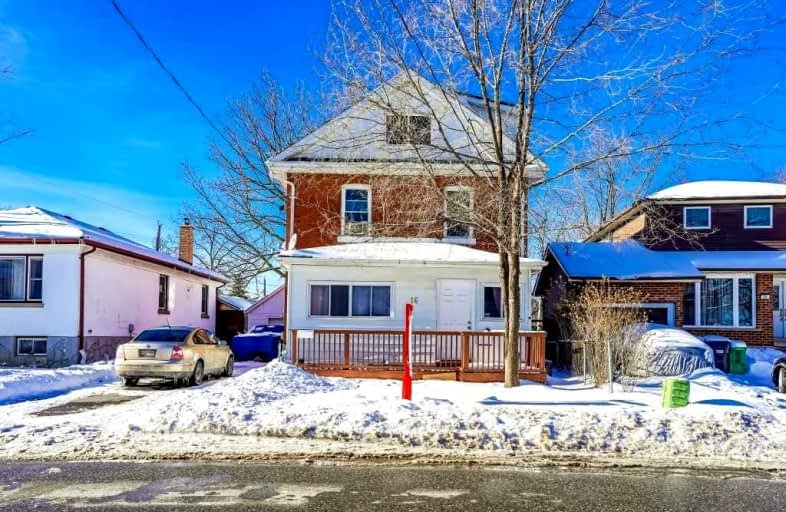Inactive on Sep 28, 2022
Note: Property is not currently for sale or for rent.

-
Type: Triplex
-
Style: 2 1/2 Storey
-
Lot Size: 41.01 x 105 Feet
-
Age: No Data
-
Taxes: $3,927 per year
-
Days on Site: 188 Days
-
Added: Mar 24, 2022 (6 months on market)
-
Updated:
-
Last Checked: 2 hours ago
-
MLS®#: W5548794
-
Listed By: Re/max realty services inc., brokerage
Location! Location! Walking Distance To Brampton Downtown, Proposed University, Go Station & All Other Amenities. Six Bedroom + Loft Apartment (Fully License By The City Of Brampton). 3 Full Bathrooms, Covered Porch, Detached Garage & Large Backyard. Building In Good Condition. Every Room Is Rented , Tenants Are Willing To Stay.
Extras
3 Fridges, 3 Stoves, Washer + Dryer, Electrical 200 Amps. Property Tenanted. Roof Shingles & Floors Replaced. Buyer Can Get A Vacant Possession Or Assume The Tenants.
Property Details
Facts for 16 English Street, Brampton
Status
Days on Market: 188
Last Status: Expired
Sold Date: Jan 02, 2025
Closed Date: Nov 30, -0001
Expiry Date: Sep 28, 2022
Unavailable Date: Sep 28, 2022
Input Date: Mar 24, 2022
Prior LSC: Listing with no contract changes
Property
Status: Sale
Property Type: Triplex
Style: 2 1/2 Storey
Area: Brampton
Community: Brampton West
Availability Date: 30-90 Flexible
Inside
Bedrooms: 6
Bedrooms Plus: 1
Bathrooms: 3
Kitchens: 3
Rooms: 8
Den/Family Room: No
Air Conditioning: Central Air
Fireplace: No
Washrooms: 3
Building
Basement: Crawl Space
Heat Type: Forced Air
Heat Source: Propane
Exterior: Alum Siding
Exterior: Brick
Water Supply: Municipal
Special Designation: Unknown
Parking
Driveway: Private
Garage Spaces: 1
Garage Type: Detached
Covered Parking Spaces: 3
Total Parking Spaces: 4
Fees
Tax Year: 2022
Tax Legal Description: Pt Lt 35, Pl Br25 As In R04730B8
Taxes: $3,927
Land
Cross Street: Main St/English St
Municipality District: Brampton
Fronting On: North
Pool: None
Sewer: Sewers
Lot Depth: 105 Feet
Lot Frontage: 41.01 Feet
Lot Irregularities: Fully Licensed By The
Zoning: Fully Licensed B
Rooms
Room details for 16 English Street, Brampton
| Type | Dimensions | Description |
|---|---|---|
| Kitchen Main | 3.00 x 3.28 | Window |
| Prim Bdrm Main | 2.44 x 4.83 | Laminate |
| 2nd Br Main | 3.38 x 3.63 | Laminate |
| 3rd Br Main | 3.38 x 3.68 | Laminate |
| Kitchen 2nd | 1.00 x 2.00 | Ceramic Floor |
| 4th Br 2nd | 3.40 x 3.40 | Laminate |
| 5th Br 2nd | 3.40 x 3.40 | Laminate |
| Br 2nd | 3.29 x 3.25 | Laminate |
| Br 3rd | 2.03 x 2.03 | Laminate |
| Kitchen 3rd | 3.96 x 4.80 | Vinyl Floor |
| XXXXXXXX | XXX XX, XXXX |
XXXXXXXX XXX XXXX |
|
| XXX XX, XXXX |
XXXXXX XXX XXXX |
$XXX,XXX | |
| XXXXXXXX | XXX XX, XXXX |
XXXXXXX XXX XXXX |
|
| XXX XX, XXXX |
XXXXXX XXX XXXX |
$X,XXX,XXX | |
| XXXXXXXX | XXX XX, XXXX |
XXXX XXX XXXX |
$XXX,XXX |
| XXX XX, XXXX |
XXXXXX XXX XXXX |
$XXX,XXX |
| XXXXXXXX XXXXXXXX | XXX XX, XXXX | XXX XXXX |
| XXXXXXXX XXXXXX | XXX XX, XXXX | $999,000 XXX XXXX |
| XXXXXXXX XXXXXXX | XXX XX, XXXX | XXX XXXX |
| XXXXXXXX XXXXXX | XXX XX, XXXX | $1,150,000 XXX XXXX |
| XXXXXXXX XXXX | XXX XX, XXXX | $555,000 XXX XXXX |
| XXXXXXXX XXXXXX | XXX XX, XXXX | $569,900 XXX XXXX |

St Cecilia Elementary School
Elementary: CatholicOur Lady of Fatima School
Elementary: CatholicGlendale Public School
Elementary: PublicSt Anne Separate School
Elementary: CatholicSir John A. Macdonald Senior Public School
Elementary: PublicKingswood Drive Public School
Elementary: PublicArchbishop Romero Catholic Secondary School
Secondary: CatholicCentral Peel Secondary School
Secondary: PublicCardinal Leger Secondary School
Secondary: CatholicHeart Lake Secondary School
Secondary: PublicNotre Dame Catholic Secondary School
Secondary: CatholicDavid Suzuki Secondary School
Secondary: Public


