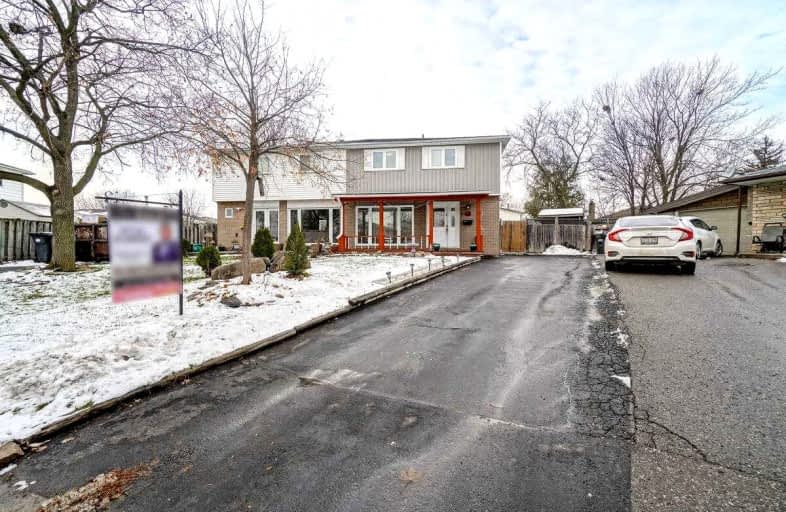
Fallingdale Public School
Elementary: Public
0.37 km
Georges Vanier Catholic School
Elementary: Catholic
0.15 km
Goldcrest Public School
Elementary: Public
0.87 km
Folkstone Public School
Elementary: Public
0.60 km
Greenbriar Senior Public School
Elementary: Public
1.17 km
Earnscliffe Senior Public School
Elementary: Public
0.64 km
Judith Nyman Secondary School
Secondary: Public
1.70 km
Holy Name of Mary Secondary School
Secondary: Catholic
0.96 km
Chinguacousy Secondary School
Secondary: Public
1.84 km
Bramalea Secondary School
Secondary: Public
1.22 km
North Park Secondary School
Secondary: Public
3.02 km
St Thomas Aquinas Secondary School
Secondary: Catholic
1.41 km














