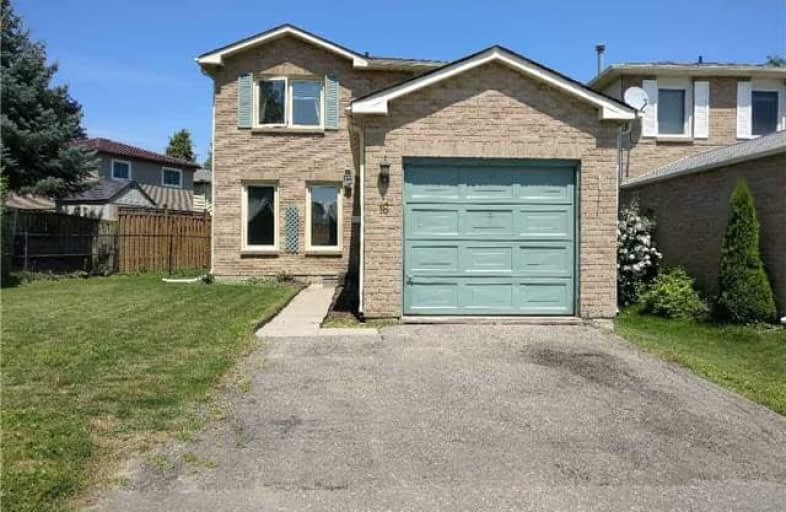Sold on Feb 13, 2018
Note: Property is not currently for sale or for rent.

-
Type: Detached
-
Style: 2-Storey
-
Lot Size: 44.29 x 109.91 Feet
-
Age: No Data
-
Taxes: $3,591 per year
-
Days on Site: 12 Days
-
Added: Sep 07, 2019 (1 week on market)
-
Updated:
-
Last Checked: 1 month ago
-
MLS®#: W4033487
-
Listed By: Re/max real estate centre inc., brokerage
Gorgeous Detach Family Home Sitting On An Exceptional Wide Deep Lot, Generous Size Principle Rooms. Great Layout With 3 Bedroom. Lot Of Window Offering Natural Light For The Whole House, Main Floor Specious Lr, & Dr. With Gleaming Laminated Floor. Beautiful Gourmet Kitchen With Ceramic Floor Newer Kitchen Cabinet, And A Heavy Duty Range Hood. Basement With Large Rec. Room; Laundry Room. This Immaculately Clean House Up-Grade With Pot-Lights, Gas Stove,
Extras
Extra: Newer Washer & Dryer, Gas Stove, Fridge, Window Covering And All Beautiful Light Fixtures. Motivated Vendor, Flexible Closing, Show & Sell.
Property Details
Facts for 16 Finchgate Boulevard, Brampton
Status
Days on Market: 12
Last Status: Sold
Sold Date: Feb 13, 2018
Closed Date: Apr 16, 2018
Expiry Date: Jun 30, 2018
Sold Price: $555,000
Unavailable Date: Feb 13, 2018
Input Date: Feb 01, 2018
Prior LSC: Listing with no contract changes
Property
Status: Sale
Property Type: Detached
Style: 2-Storey
Area: Brampton
Community: Southgate
Availability Date: 90 Days/Tba
Inside
Bedrooms: 3
Bathrooms: 2
Kitchens: 1
Rooms: 6
Den/Family Room: No
Air Conditioning: Central Air
Fireplace: No
Washrooms: 2
Building
Basement: Finished
Heat Type: Forced Air
Heat Source: Gas
Exterior: Alum Siding
Exterior: Brick
Water Supply: Municipal
Special Designation: Unknown
Parking
Driveway: Pvt Double
Garage Spaces: 1
Garage Type: Built-In
Covered Parking Spaces: 2
Total Parking Spaces: 2
Fees
Tax Year: 2017
Tax Legal Description: Lot 55 Plan M472
Taxes: $3,591
Land
Cross Street: Bramalea/Queen
Municipality District: Brampton
Fronting On: East
Pool: None
Sewer: Sewers
Lot Depth: 109.91 Feet
Lot Frontage: 44.29 Feet
Rooms
Room details for 16 Finchgate Boulevard, Brampton
| Type | Dimensions | Description |
|---|---|---|
| Living Main | 3.50 x 4.10 | Laminate |
| Dining Main | 2.80 x 3.10 | Laminate, W/O To Patio |
| Kitchen | 2.75 x 3.40 | Ceramic Floor |
| Master 2nd | 3.40 x 4.30 | Double Closet |
| 2nd Br 2nd | 2.75 x 3.30 | |
| 3rd Br 2nd | 2.75 x 2.90 | |
| Rec Bsmt | 3.70 x 6.80 |
| XXXXXXXX | XXX XX, XXXX |
XXXX XXX XXXX |
$XXX,XXX |
| XXX XX, XXXX |
XXXXXX XXX XXXX |
$XXX,XXX | |
| XXXXXXXX | XXX XX, XXXX |
XXXXXXX XXX XXXX |
|
| XXX XX, XXXX |
XXXXXX XXX XXXX |
$XXX,XXX | |
| XXXXXXXX | XXX XX, XXXX |
XXXXXXX XXX XXXX |
|
| XXX XX, XXXX |
XXXXXX XXX XXXX |
$XXX,XXX | |
| XXXXXXXX | XXX XX, XXXX |
XXXX XXX XXXX |
$XXX,XXX |
| XXX XX, XXXX |
XXXXXX XXX XXXX |
$XXX,XXX |
| XXXXXXXX XXXX | XXX XX, XXXX | $555,000 XXX XXXX |
| XXXXXXXX XXXXXX | XXX XX, XXXX | $549,900 XXX XXXX |
| XXXXXXXX XXXXXXX | XXX XX, XXXX | XXX XXXX |
| XXXXXXXX XXXXXX | XXX XX, XXXX | $589,900 XXX XXXX |
| XXXXXXXX XXXXXXX | XXX XX, XXXX | XXX XXXX |
| XXXXXXXX XXXXXX | XXX XX, XXXX | $619,900 XXX XXXX |
| XXXXXXXX XXXX | XXX XX, XXXX | $393,600 XXX XXXX |
| XXXXXXXX XXXXXX | XXX XX, XXXX | $389,900 XXX XXXX |

Fallingdale Public School
Elementary: PublicGeorges Vanier Catholic School
Elementary: CatholicFolkstone Public School
Elementary: PublicCardinal Newman Catholic School
Elementary: CatholicGreenbriar Senior Public School
Elementary: PublicEarnscliffe Senior Public School
Elementary: PublicJudith Nyman Secondary School
Secondary: PublicHoly Name of Mary Secondary School
Secondary: CatholicChinguacousy Secondary School
Secondary: PublicBramalea Secondary School
Secondary: PublicNorth Park Secondary School
Secondary: PublicSt Thomas Aquinas Secondary School
Secondary: Catholic- 2 bath
- 3 bed
9 Grand River Court, Brampton, Ontario • L6S 2J8 • Northgate



