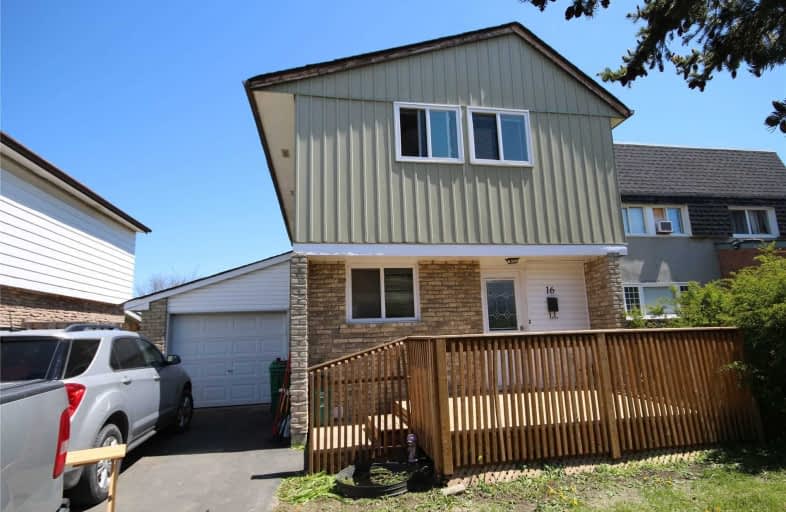
Georges Vanier Catholic School
Elementary: Catholic
0.60 km
Grenoble Public School
Elementary: Public
0.75 km
St Jean Brebeuf Separate School
Elementary: Catholic
0.77 km
Goldcrest Public School
Elementary: Public
0.51 km
Folkstone Public School
Elementary: Public
0.72 km
Greenbriar Senior Public School
Elementary: Public
0.48 km
Judith Nyman Secondary School
Secondary: Public
1.26 km
Holy Name of Mary Secondary School
Secondary: Catholic
0.25 km
Chinguacousy Secondary School
Secondary: Public
1.22 km
Bramalea Secondary School
Secondary: Public
1.92 km
North Park Secondary School
Secondary: Public
2.96 km
St Thomas Aquinas Secondary School
Secondary: Catholic
0.85 km





