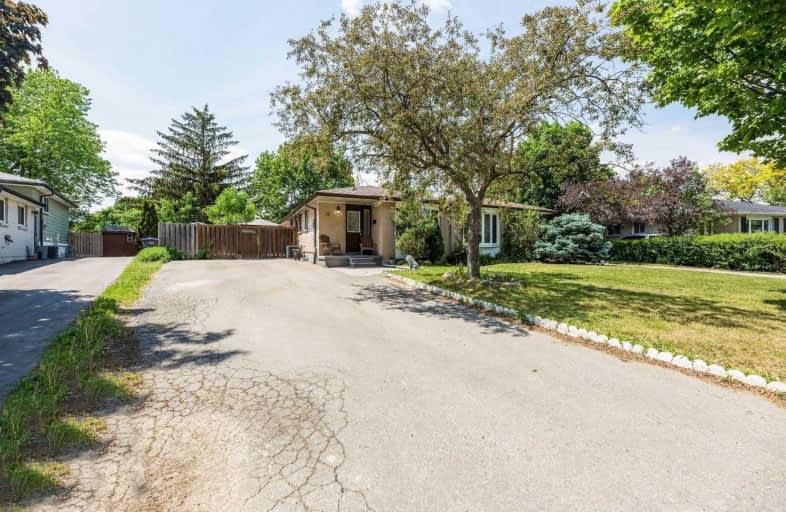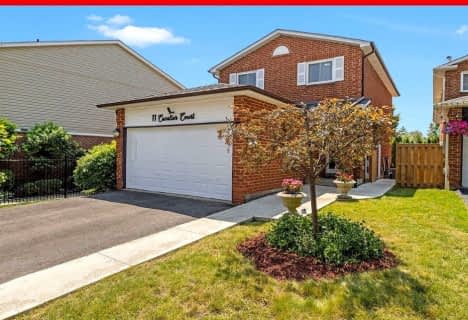
Hilldale Public School
Elementary: Public
0.84 km
Jefferson Public School
Elementary: Public
0.19 km
St Jean Brebeuf Separate School
Elementary: Catholic
0.57 km
St John Bosco School
Elementary: Catholic
0.63 km
St Anthony School
Elementary: Catholic
0.88 km
Williams Parkway Senior Public School
Elementary: Public
0.67 km
Judith Nyman Secondary School
Secondary: Public
0.44 km
Holy Name of Mary Secondary School
Secondary: Catholic
1.15 km
Chinguacousy Secondary School
Secondary: Public
0.21 km
Bramalea Secondary School
Secondary: Public
2.98 km
North Park Secondary School
Secondary: Public
2.30 km
St Thomas Aquinas Secondary School
Secondary: Catholic
1.64 km













