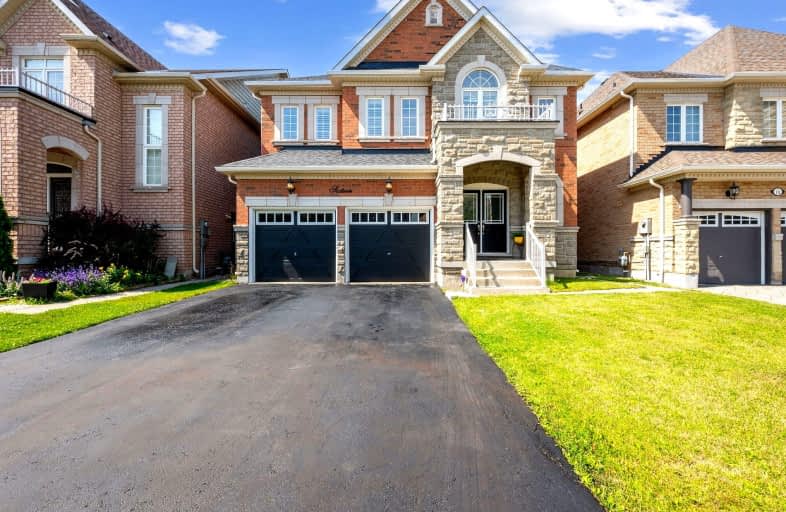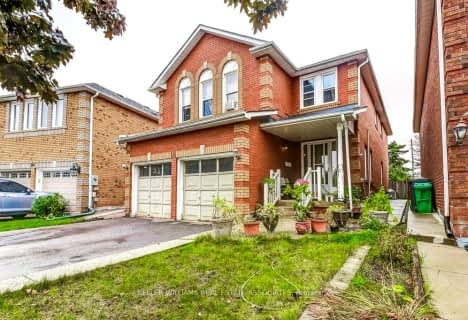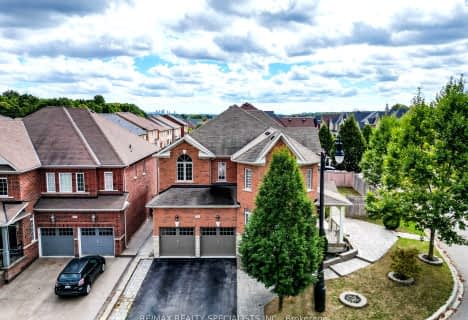Car-Dependent
- Most errands require a car.
Some Transit
- Most errands require a car.
Bikeable
- Some errands can be accomplished on bike.

Mount Pleasant Village Public School
Elementary: PublicSpringbrook P.S. (Elementary)
Elementary: PublicSt. Jean-Marie Vianney Catholic Elementary School
Elementary: CatholicLorenville P.S. (Elementary)
Elementary: PublicJames Potter Public School
Elementary: PublicIngleborough (Elementary)
Elementary: PublicJean Augustine Secondary School
Secondary: PublicParkholme School
Secondary: PublicSt. Roch Catholic Secondary School
Secondary: CatholicFletcher's Meadow Secondary School
Secondary: PublicDavid Suzuki Secondary School
Secondary: PublicSt Edmund Campion Secondary School
Secondary: Catholic-
Lake Aquitaine Park
2750 Aquitaine Ave, Mississauga ON L5N 3S6 9.65km -
Chinguacousy Park
Central Park Dr (at Queen St. E), Brampton ON L6S 6G7 9.68km -
Danville Park
6525 Danville Rd, Mississauga ON 10.77km
-
BMO Bank of Montreal
9505 Mississauga Rd (Williams Pkwy), Brampton ON L6X 0Z8 0.89km -
Scotiabank
9483 Mississauga Rd, Brampton ON L6X 0Z8 0.92km -
Scotiabank
66 Quarry Edge Dr (at Bovaird Dr.), Brampton ON L6V 4K2 5.18km
- 4 bath
- 4 bed
- 3000 sqft
19 Argelia Crescent, Brampton, Ontario • L6X 0E7 • Credit Valley
- 4 bath
- 4 bed
- 2500 sqft
112 George Robinson Drive, Brampton, Ontario • L6Y 0Z8 • Credit Valley
- 4 bath
- 4 bed
- 2000 sqft
46 Muirland Crescent, Brampton, Ontario • L6X 4P4 • Northwood Park














