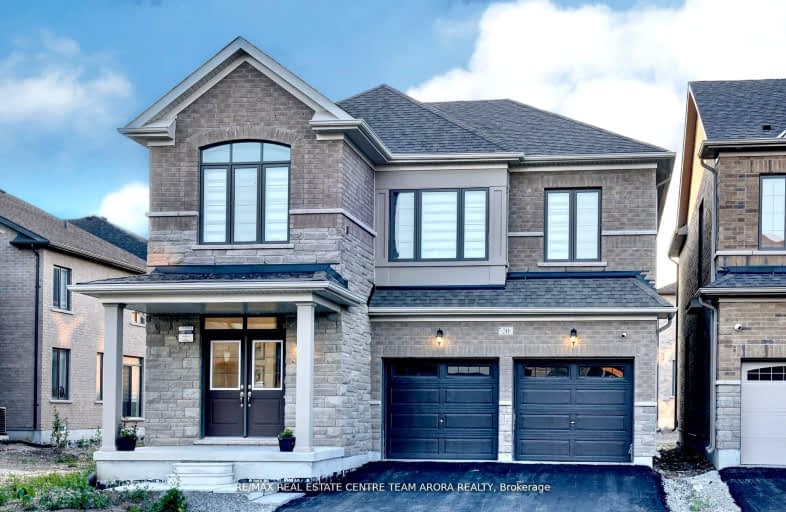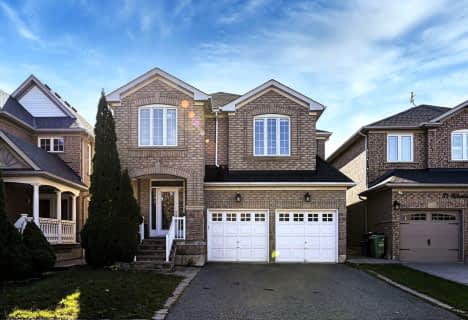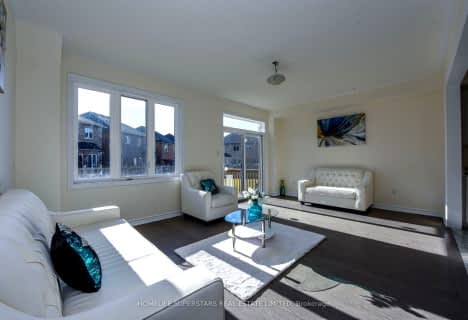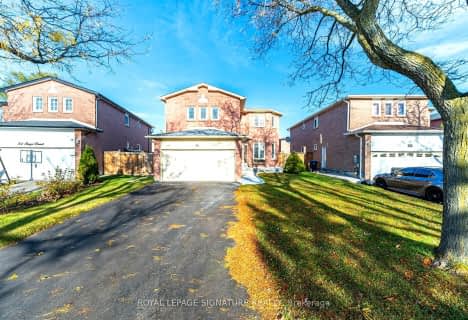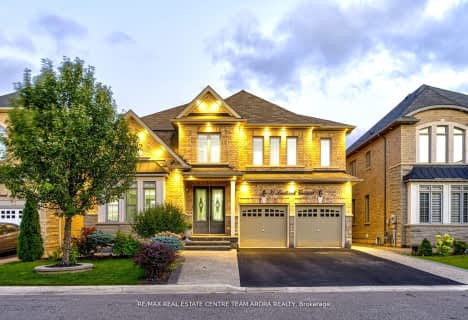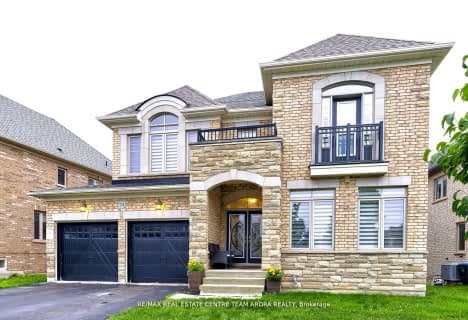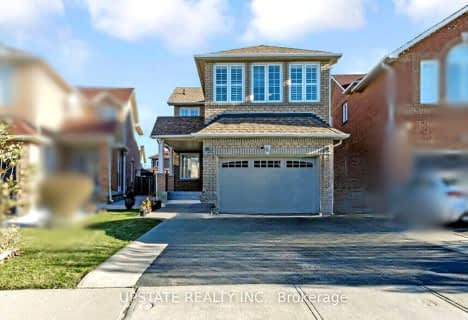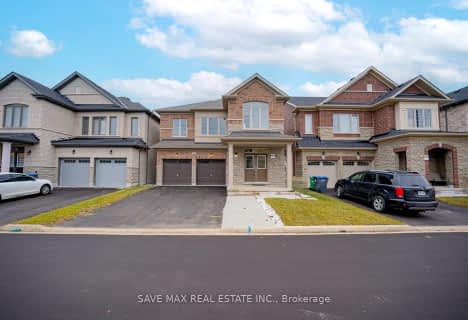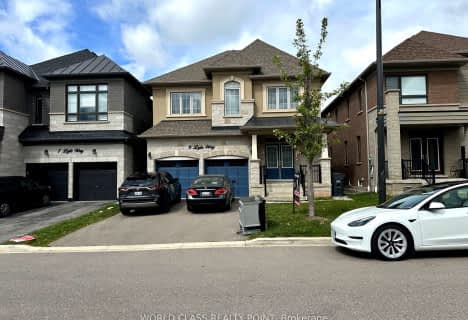Car-Dependent
- Almost all errands require a car.
Good Transit
- Some errands can be accomplished by public transportation.
Bikeable
- Some errands can be accomplished on bike.

McClure PS (Elementary)
Elementary: PublicSpringbrook P.S. (Elementary)
Elementary: PublicSt Ursula Elementary School
Elementary: CatholicSt. Jean-Marie Vianney Catholic Elementary School
Elementary: CatholicJames Potter Public School
Elementary: PublicHomestead Public School
Elementary: PublicJean Augustine Secondary School
Secondary: PublicParkholme School
Secondary: PublicSt. Roch Catholic Secondary School
Secondary: CatholicFletcher's Meadow Secondary School
Secondary: PublicDavid Suzuki Secondary School
Secondary: PublicSt Edmund Campion Secondary School
Secondary: Catholic-
Chinguacousy Park
Central Park Dr (at Queen St. E), Brampton ON L6S 6G7 8.28km -
Aloma Park Playground
Avondale Blvd, Brampton ON 8.67km -
Dunblaine Park
Brampton ON L6T 3H2 9.46km
-
Scotiabank
9483 Mississauga Rd, Brampton ON L6X 0Z8 2.37km -
RBC Royal Bank
95 Dufay Rd, Brampton ON L7A 4J1 3.64km -
CIBC
380 Bovaird Dr E, Brampton ON L6Z 2S6 4.69km
- 5 bath
- 4 bed
- 3000 sqft
25 Ladbrook Crescent, Brampton, Ontario • L6X 5H7 • Credit Valley
- 4 bath
- 4 bed
- 3000 sqft
24 Fort Williams Drive, Brampton, Ontario • L6X 0W5 • Credit Valley
- 5 bath
- 4 bed
- 3500 sqft
39 Lampman Crescent, Brampton, Ontario • L6X 3A3 • Credit Valley
- 7 bath
- 5 bed
- 3000 sqft
379 Valleyway Drive, Brampton, Ontario • L6X 5S7 • Credit Valley
- 5 bath
- 4 bed
- 3500 sqft
36 Lampman Crescent, Brampton, Ontario • L6X 0E4 • Credit Valley
