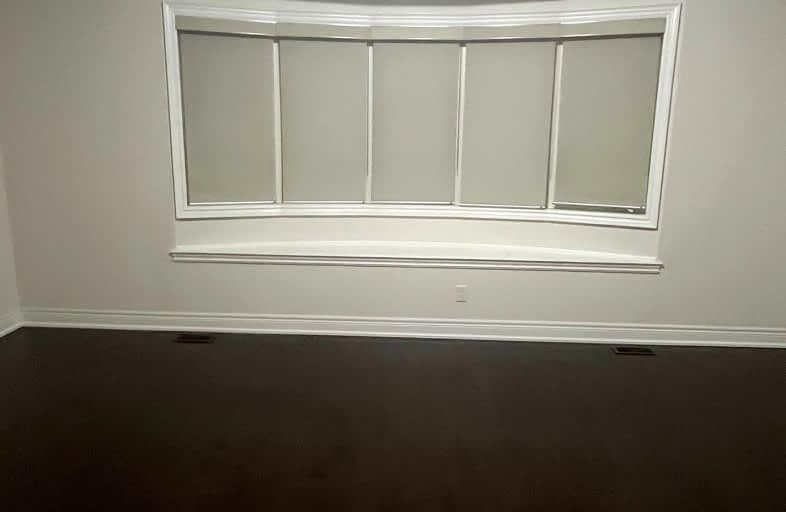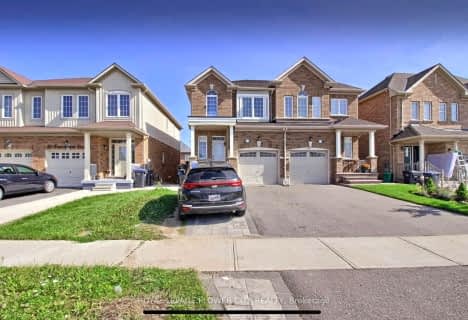Car-Dependent
- Most errands require a car.
Some Transit
- Most errands require a car.
Bikeable
- Some errands can be accomplished on bike.

Huttonville Public School
Elementary: PublicSpringbrook P.S. (Elementary)
Elementary: PublicSt. Jean-Marie Vianney Catholic Elementary School
Elementary: CatholicLorenville P.S. (Elementary)
Elementary: PublicJames Potter Public School
Elementary: PublicIngleborough (Elementary)
Elementary: PublicJean Augustine Secondary School
Secondary: PublicSt Augustine Secondary School
Secondary: CatholicSt. Roch Catholic Secondary School
Secondary: CatholicFletcher's Meadow Secondary School
Secondary: PublicDavid Suzuki Secondary School
Secondary: PublicSt Edmund Campion Secondary School
Secondary: Catholic-
Andrew Mccandles
500 Elbern Markell Dr, Brampton ON L6X 5L3 1.74km -
Manor Hill Park
Ontario 12.17km -
O'Connor park
Bala Dr, Mississauga ON 12.55km
-
TD Canada Trust Branch and ATM
8995 Chinguacousy Rd, Brampton ON L6Y 0J2 2.99km -
Gmr Holdings
4 Horsham St, Brampton ON L6X 3R5 5.54km -
TD Bank Financial Group
130 Brickyard Way, Brampton ON L6V 4N1 5.94km
- 3 bath
- 4 bed
- 3000 sqft
(Uppe-283 Elbern Markell Drive, Brampton, Ontario • L6X 5M2 • Credit Valley
- 4 bath
- 5 bed
- 3000 sqft
upper-59 Elysian Fields Circle, Brampton, Ontario • L9Y 6E8 • Brampton West
- 3 bath
- 4 bed
- 2000 sqft
30 Meadowcrest Lane, Brampton, Ontario • L7A 0T8 • Northwest Brampton














