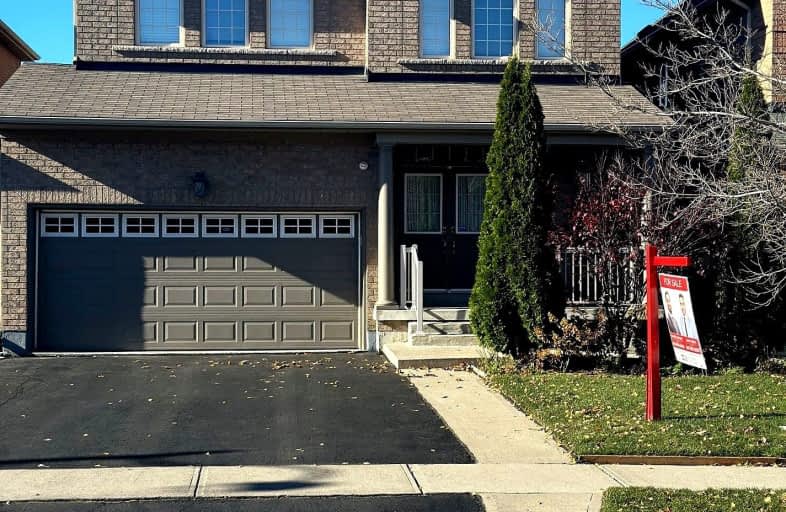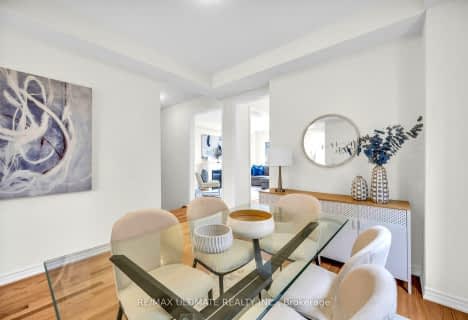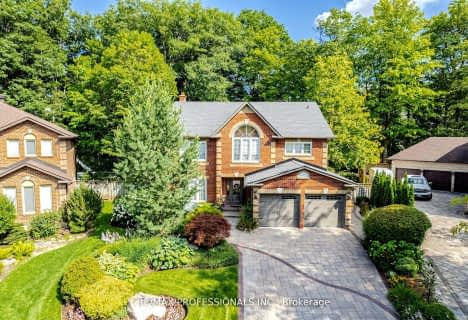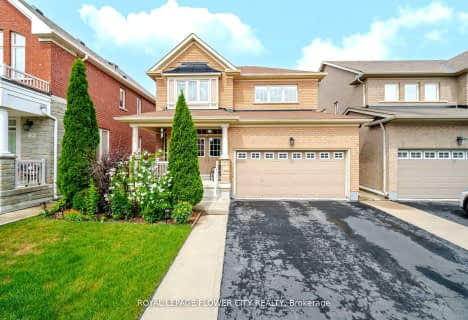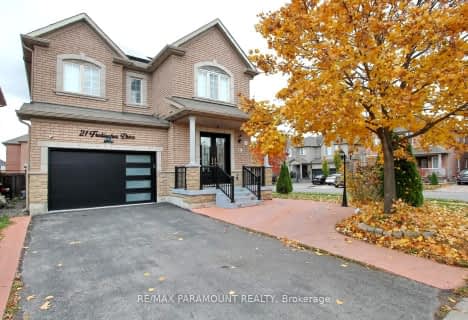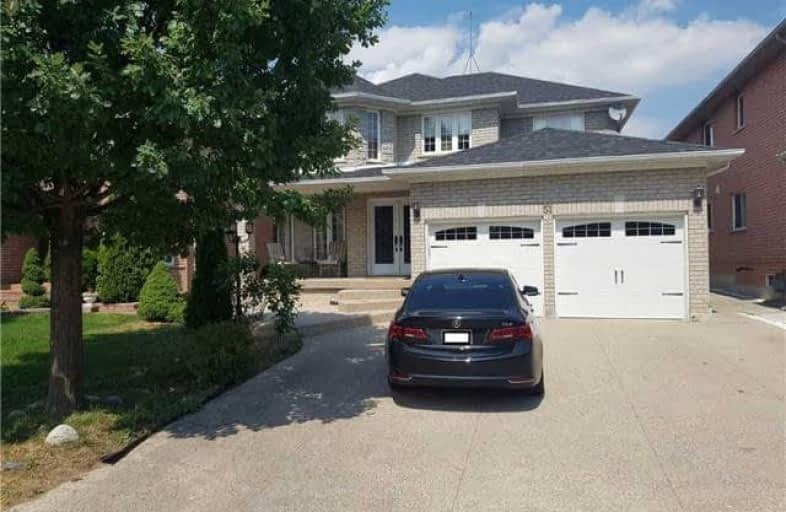Car-Dependent
- Most errands require a car.
Some Transit
- Most errands require a car.
Bikeable
- Some errands can be accomplished on bike.

Countryside Village PS (Elementary)
Elementary: PublicVenerable Michael McGivney Catholic Elementary School
Elementary: CatholicCarberry Public School
Elementary: PublicRoss Drive P.S. (Elementary)
Elementary: PublicSpringdale Public School
Elementary: PublicLougheed Middle School
Elementary: PublicHarold M. Brathwaite Secondary School
Secondary: PublicSandalwood Heights Secondary School
Secondary: PublicNotre Dame Catholic Secondary School
Secondary: CatholicLouise Arbour Secondary School
Secondary: PublicSt Marguerite d'Youville Secondary School
Secondary: CatholicMayfield Secondary School
Secondary: Public-
Andrew Mccandles
500 Elbern Markell Dr, Brampton ON L6X 5L3 10.38km -
Fairwind Park
181 Eglinton Ave W, Mississauga ON L5R 0E9 19.26km -
Pools, Mississauga , Forest Glen Park Splash Pad
3545 Fieldgate Dr, Mississauga ON 20.25km
-
Scotiabank
10645 Bramalea Rd (Sandalwood), Brampton ON L6R 3P4 1.5km -
Scotiabank
160 Yellow Avens Blvd (at Airport Rd.), Brampton ON L6R 0M5 3.88km -
CIBC
380 Bovaird Dr E, Brampton ON L6Z 2S6 4.41km
- 4 bath
- 4 bed
- 1500 sqft
36 Driftwood Crescent, Brampton, Ontario • L6Z 2C4 • Heart Lake East
- 4 bath
- 4 bed
9 Silvershadow Terrace, Brampton, Ontario • L6R 0E5 • Sandringham-Wellington
- 3 bath
- 4 bed
- 2000 sqft
139 Larkspur Road, Brampton, Ontario • L6R 2Z3 • Sandringham-Wellington
- 5 bath
- 4 bed
- 2500 sqft
12 Cobblestone Court, Brampton, Ontario • L6R 2S1 • Sandringham-Wellington
- 4 bath
- 4 bed
- 2500 sqft
46 Ocean Ridge Drive, Brampton, Ontario • L6R 3K5 • Sandringham-Wellington
- 6 bath
- 4 bed
- 2500 sqft
51 Dragon Tree Crescent, Brampton, Ontario • L6R 2N6 • Sandringham-Wellington
- 4 bath
- 4 bed
23 Fringetree Road, Brampton, Ontario • L6R 3W7 • Sandringham-Wellington North
