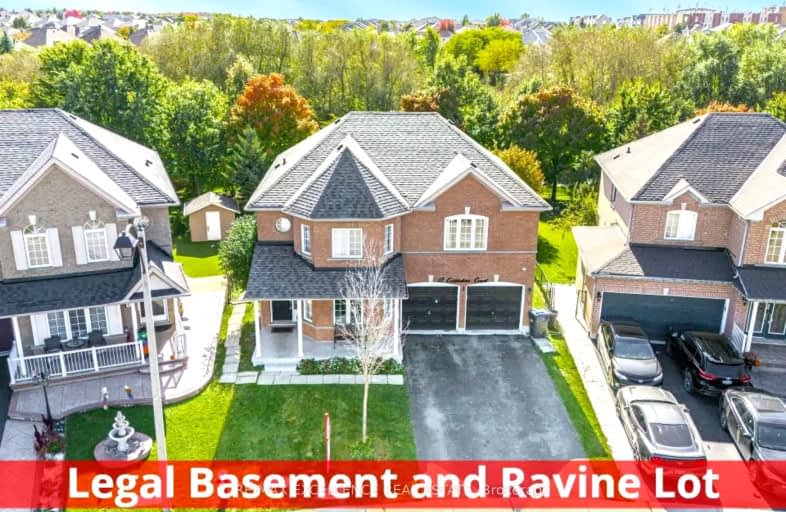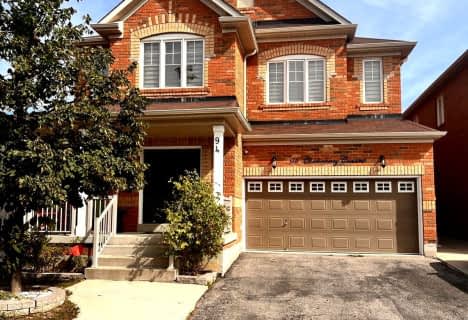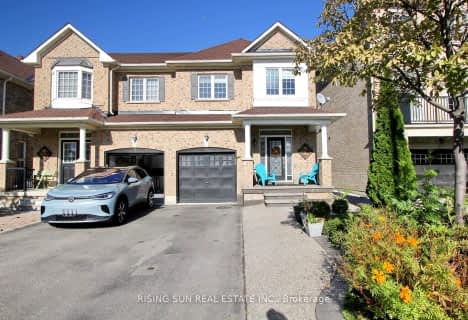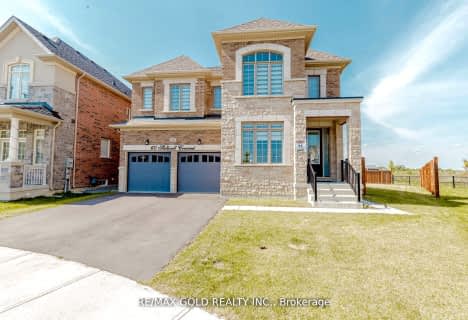Somewhat Walkable
- Some errands can be accomplished on foot.
Some Transit
- Most errands require a car.
Bikeable
- Some errands can be accomplished on bike.

Good Shepherd Catholic Elementary School
Elementary: CatholicStanley Mills Public School
Elementary: PublicMountain Ash (Elementary)
Elementary: PublicHewson Elementary Public School
Elementary: PublicSunny View Middle School
Elementary: PublicLarkspur Public School
Elementary: PublicChinguacousy Secondary School
Secondary: PublicHarold M. Brathwaite Secondary School
Secondary: PublicSandalwood Heights Secondary School
Secondary: PublicLouise Arbour Secondary School
Secondary: PublicSt Marguerite d'Youville Secondary School
Secondary: CatholicMayfield Secondary School
Secondary: Public-
Chinguacousy Park
Central Park Dr (at Queen St. E), Brampton ON L6S 6G7 4.54km -
Meadowvale Conservation Area
1081 Old Derry Rd W (2nd Line), Mississauga ON L5B 3Y3 14.93km -
Wincott Park
Wincott Dr, Toronto ON 17.89km
-
Scotiabank
10645 Bramalea Rd (Sandalwood), Brampton ON L6R 3P4 0.84km -
Scotiabank
160 Yellow Avens Blvd (at Airport Rd.), Brampton ON L6R 0M5 2.03km -
TD Bank Financial Group
10908 Hurontario St, Brampton ON L7A 3R9 6.4km
- 5 bath
- 4 bed
- 2500 sqft
109 Mountainash Road, Brampton, Ontario • L6R 1H7 • Sandringham-Wellington
- 5 bath
- 5 bed
- 3000 sqft
12 Castle Mountain Drive, Brampton, Ontario • L6R 2Y1 • Sandringham-Wellington
- 4 bath
- 4 bed
- 3000 sqft
60 Stillwell Crescent, Brampton, Ontario • L6R 4C2 • Sandringham-Wellington North
- 5 bath
- 4 bed
- 2000 sqft
37 Everingham Circle, Brampton, Ontario • L6R 0R7 • Sandringham-Wellington






















