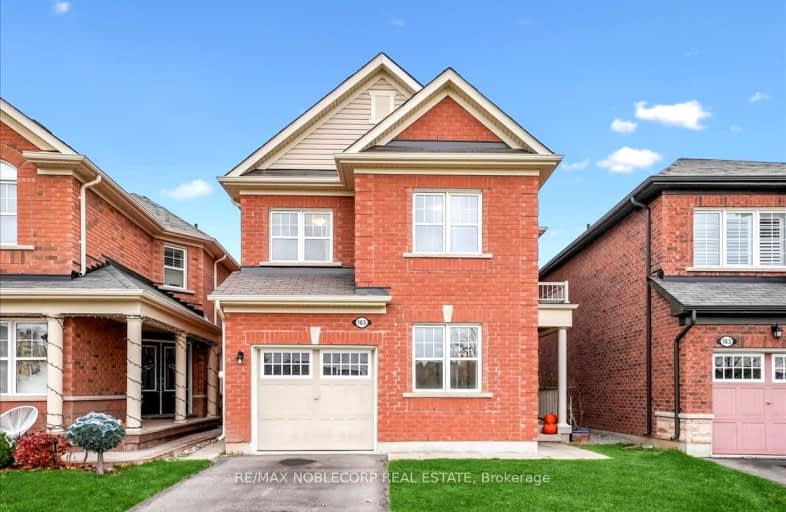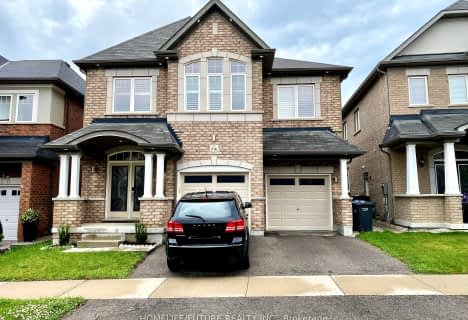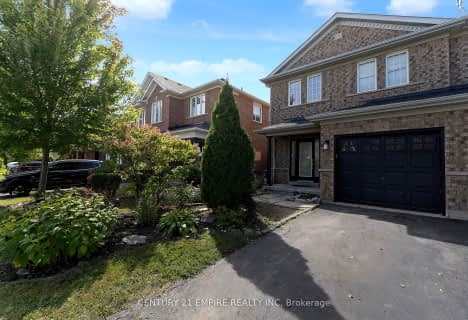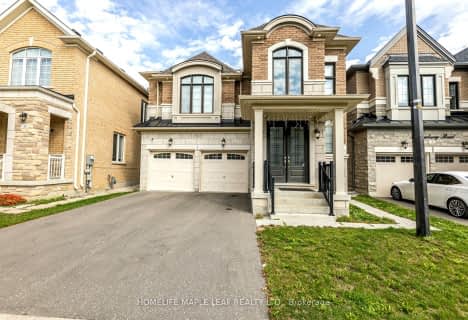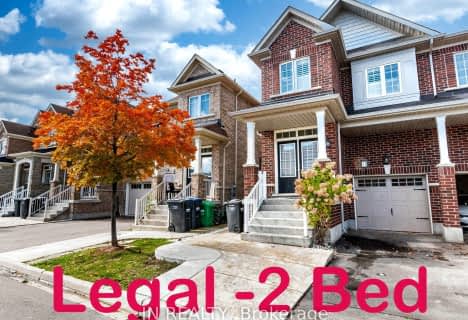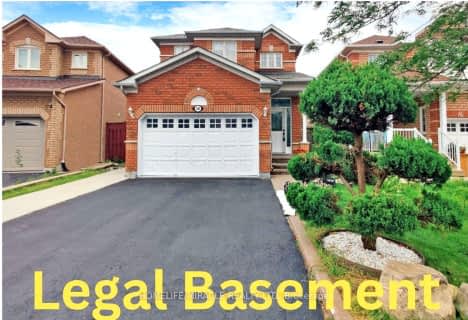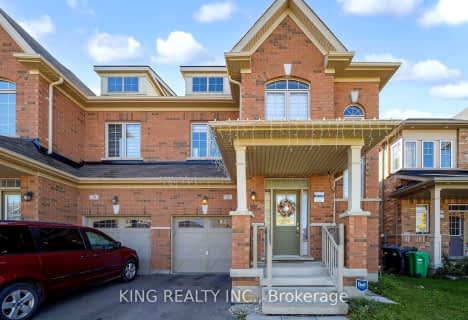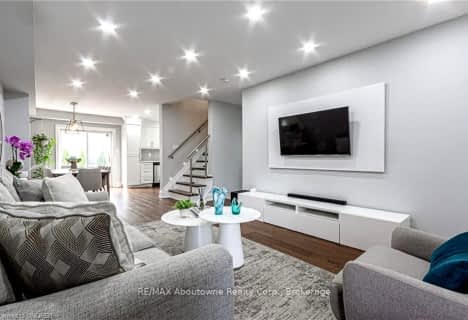Car-Dependent
- Most errands require a car.
Some Transit
- Most errands require a car.
Bikeable
- Some errands can be accomplished on bike.

Dolson Public School
Elementary: PublicSt. Daniel Comboni Catholic Elementary School
Elementary: CatholicSt. Aidan Catholic Elementary School
Elementary: CatholicSt. Bonaventure Catholic Elementary School
Elementary: CatholicMcCrimmon Middle School
Elementary: PublicBrisdale Public School
Elementary: PublicJean Augustine Secondary School
Secondary: PublicParkholme School
Secondary: PublicHeart Lake Secondary School
Secondary: PublicSt. Roch Catholic Secondary School
Secondary: CatholicFletcher's Meadow Secondary School
Secondary: PublicSt Edmund Campion Secondary School
Secondary: Catholic-
Andrew Mccandles
500 Elbern Markell Dr, Brampton ON L6X 5L3 3.36km -
Parr Lake Park
Vodden Ave, Brampton ON 8.35km -
Silver Creek Conservation Area
13500 Fallbrook Trail, Halton Hills ON 9.9km
-
TD Canada Trust ATM
130 Brickyard Way, Brampton ON L6V 4N1 5.38km -
CIBC
380 Bovaird Dr E, Brampton ON L6Z 2S6 5.8km -
TD Bank Financial Group
8995 Chinguacousy Rd, Brampton ON L6Y 0J2 5.97km
- 4 bath
- 3 bed
- 1500 sqft
18 Sunny Glen Crescent, Brampton, Ontario • L7A 2C6 • Northwest Sandalwood Parkway
- 4 bath
- 4 bed
- 1500 sqft
28 Hawtrey Road, Brampton, Ontario • L7A 4X9 • Northwest Brampton
- 3 bath
- 4 bed
- 2000 sqft
22 Exhibition Crescent, Brampton, Ontario • L7A 4B9 • Northwest Brampton
- 3 bath
- 4 bed
- 1500 sqft
13 Corvette Court, Brampton, Ontario • L7A 2H7 • Fletcher's Meadow
- 4 bath
- 4 bed
- 2000 sqft
44 Kershaw Street, Brampton, Ontario • L7A 2A5 • Fletcher's Meadow
- 4 bath
- 3 bed
28 Bramcedar Crescent, Brampton, Ontario • L7A 1T1 • Northwest Sandalwood Parkway
