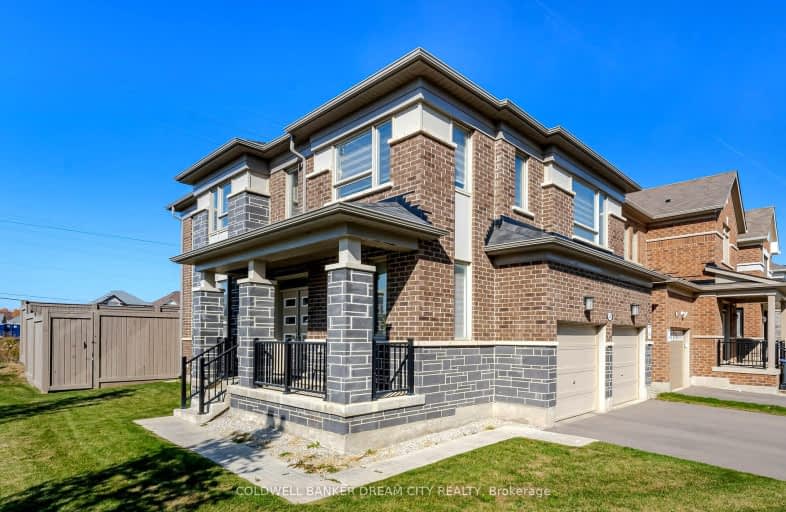Car-Dependent
- Almost all errands require a car.
Some Transit
- Most errands require a car.
Somewhat Bikeable
- Most errands require a car.

St. Aidan Catholic Elementary School
Elementary: CatholicSt. Lucy Catholic Elementary School
Elementary: CatholicSt. Josephine Bakhita Catholic Elementary School
Elementary: CatholicBurnt Elm Public School
Elementary: PublicSt Rita Elementary School
Elementary: CatholicBrisdale Public School
Elementary: PublicJean Augustine Secondary School
Secondary: PublicParkholme School
Secondary: PublicHeart Lake Secondary School
Secondary: PublicSt. Roch Catholic Secondary School
Secondary: CatholicFletcher's Meadow Secondary School
Secondary: PublicSt Edmund Campion Secondary School
Secondary: Catholic-
Chinguacousy Park
Central Park Dr (at Queen St. E), Brampton ON L6S 6G7 9.28km -
Meadowvale Conservation Area
1081 Old Derry Rd W (2nd Line), Mississauga ON L5B 3Y3 13.35km -
Manor Hill Park
Ontario 19.33km
-
TD Bank Financial Group
10908 Hurontario St, Brampton ON L7A 3R9 2.1km -
TD Bank Financial Group
9435 Mississauga Rd, Brampton ON L6X 0Z8 7.45km -
Scotiabank
10645 Bramalea Rd (Sandalwood), Brampton ON L6R 3P4 7.54km
- 5 bath
- 4 bed
- 2500 sqft
53 CHALKFARM Crescent, Brampton, Ontario • L7A 3W1 • Northwest Sandalwood Parkway
- 4 bath
- 4 bed
- 1500 sqft
95 Cobriza Crescent, Brampton, Ontario • L7A 5A6 • Northwest Brampton
- 4 bath
- 4 bed
- 2500 sqft
24 Lightheart Drive North, Caledon, Ontario • L7C 1E3 • Rural Caledon
- 4 bath
- 4 bed
- 2000 sqft
14 Aster Woods Drive, Caledon, Ontario • L7C 4N8 • Rural Caledon
- 4 bath
- 5 bed
- 2500 sqft
16 Aster Woods Drive, Caledon, Ontario • L7C 4N8 • Rural Caledon
- 4 bath
- 5 bed
- 2500 sqft
18 Aster Woods Drive, Caledon, Ontario • L7C 4N8 • Rural Caledon
- 4 bath
- 4 bed
- 2000 sqft
12 Bramfield Street, Brampton, Ontario • L7A 2W3 • Fletcher's Meadow
- 5 bath
- 4 bed
- 2500 sqft
36 Roulette Crescent, Brampton, Ontario • L7A 4R6 • Northwest Brampton














