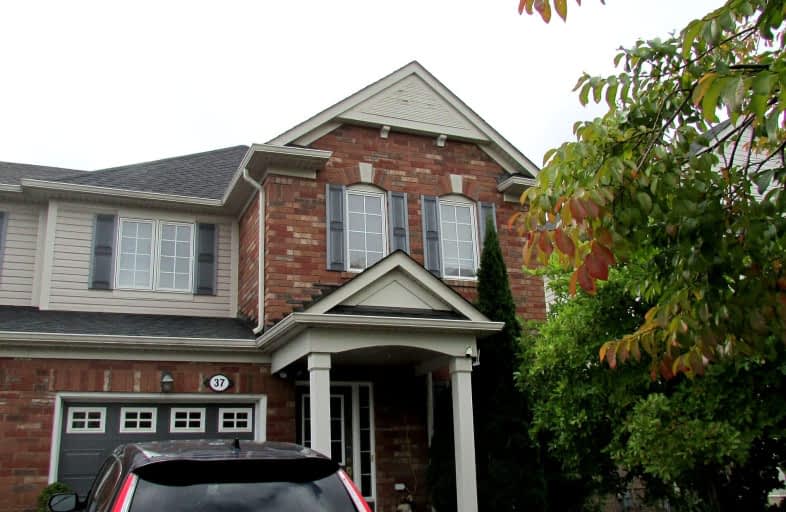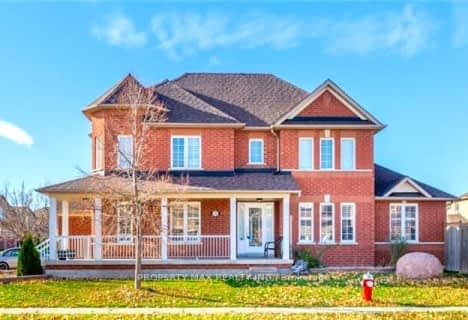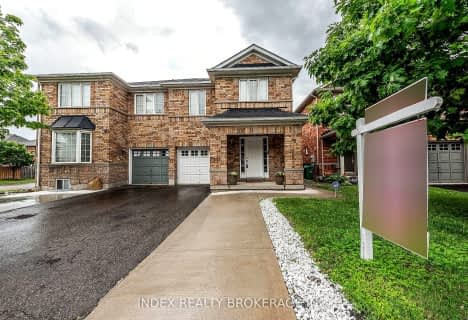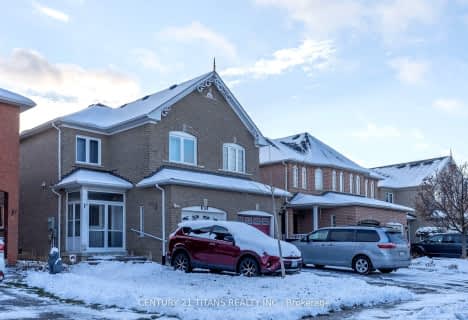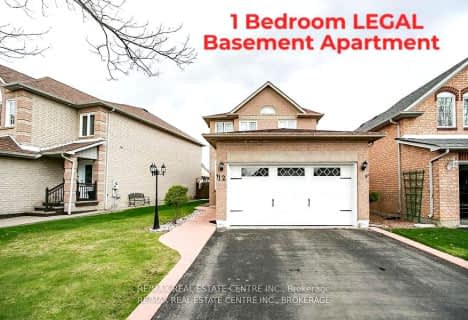
Mount Pleasant Village Public School
Elementary: PublicSt. Jean-Marie Vianney Catholic Elementary School
Elementary: CatholicGuardian Angels Catholic Elementary School
Elementary: CatholicLorenville P.S. (Elementary)
Elementary: PublicJames Potter Public School
Elementary: PublicWorthington Public School
Elementary: PublicJean Augustine Secondary School
Secondary: PublicParkholme School
Secondary: PublicSt. Roch Catholic Secondary School
Secondary: CatholicFletcher's Meadow Secondary School
Secondary: PublicDavid Suzuki Secondary School
Secondary: PublicSt Edmund Campion Secondary School
Secondary: Catholic-
Meadowvale Conservation Area
1081 Old Derry Rd W (2nd Line), Mississauga ON L5B 3Y3 8.07km -
Chinguacousy Park
Central Park Dr (at Queen St. E), Brampton ON L6S 6G7 8.77km -
Manor Hill Park
Ontario 13.85km
-
TD Bank Financial Group
9435 Mississauga Rd, Brampton ON L6X 0Z8 2.25km -
CIBC
380 Bovaird Dr E, Brampton ON L6Z 2S6 4.94km -
TD Bank Financial Group
10908 Hurontario St, Brampton ON L7A 3R9 5.55km
- 4 bath
- 4 bed
- 1500 sqft
44 Silver Egret Road, Brampton, Ontario • L7A 3P6 • Fletcher's Meadow
- — bath
- — bed
- — sqft
64 Edenbrook Hill Drive, Brampton, Ontario • L7A 2N5 • Fletcher's Meadow
- 4 bath
- 3 bed
106 Weather Vane Lane, Brampton, Ontario • L6X 4S4 • Fletcher's Creek Village
