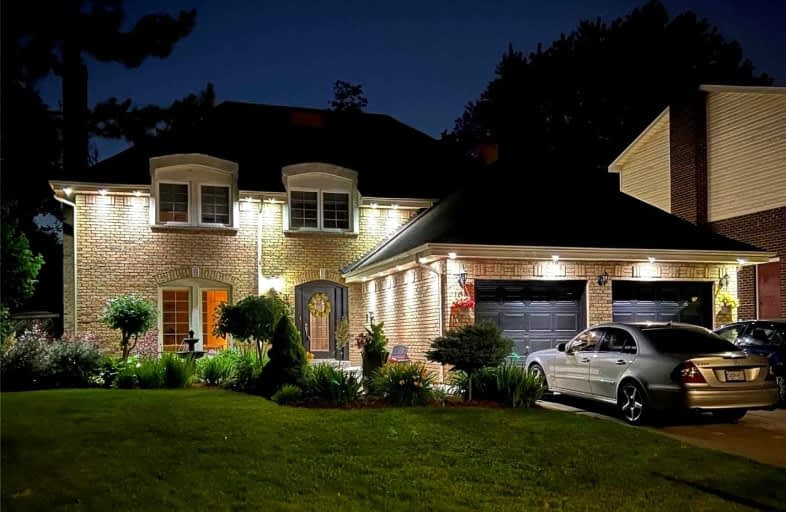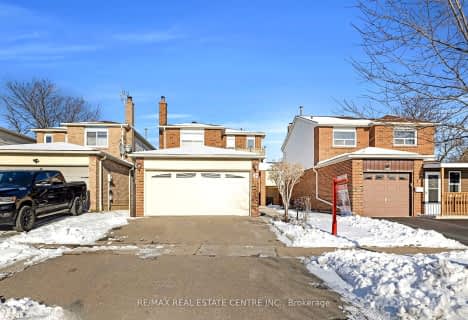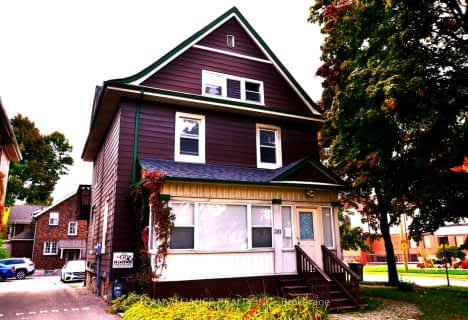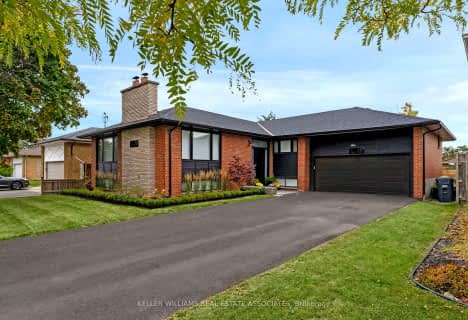
St Brigid School
Elementary: Catholic
0.86 km
McHugh Public School
Elementary: Public
1.71 km
Bishop Francis Allen Catholic School
Elementary: Catholic
0.62 km
Morton Way Public School
Elementary: Public
0.95 km
Centennial Senior Public School
Elementary: Public
0.95 km
Ridgeview Public School
Elementary: Public
0.87 km
Peel Alternative North
Secondary: Public
2.36 km
Archbishop Romero Catholic Secondary School
Secondary: Catholic
2.50 km
Peel Alternative North ISR
Secondary: Public
2.40 km
St Augustine Secondary School
Secondary: Catholic
1.15 km
Cardinal Leger Secondary School
Secondary: Catholic
2.16 km
Brampton Centennial Secondary School
Secondary: Public
0.49 km
$
$1,289,000
- 3 bath
- 4 bed
- 1500 sqft
67 Centre Street South, Brampton, Ontario • L6W 2X7 • Brampton East
$
$1,299,999
- 4 bath
- 4 bed
14 Songsparrow Drive, Brampton, Ontario • L6Y 3Z8 • Fletcher's Creek South
$
$1,750,000
- 5 bath
- 5 bed
- 3000 sqft
129 Leadership Drive, Brampton, Ontario • L6Y 5T2 • Credit Valley













