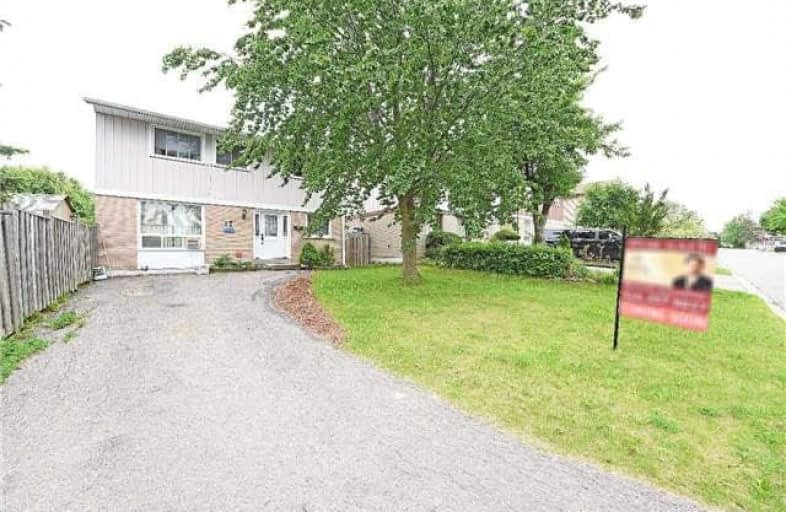Sold on Nov 01, 2017
Note: Property is not currently for sale or for rent.

-
Type: Detached
-
Style: 2-Storey
-
Lot Size: 38.06 x 79.13 Feet
-
Age: No Data
-
Taxes: $2,868 per year
-
Days on Site: 2 Days
-
Added: Sep 07, 2019 (2 days on market)
-
Updated:
-
Last Checked: 3 hours ago
-
MLS®#: W3970128
-
Listed By: Homelife/miracle realty ltd, brokerage
Dare To Find A Cleaner Fully Detached Home At This Price In Brampton!!! 38 Foot Wide Lot.Affordable And Updated Thru-Out.Centrally Located In The Heart Of Brampton.Modern Eat-In Kitchen.3 Spacious Bedrooms & 4 Pc. Washroom Upstairs.Fully Finished Basement With A Huge Rec Room,3 Pc. Washroom & Laundry.New Front Door & Updated Windows.Nice Covered Deck & Large Shed/Workshop With Electric Hook Up In Fully Fenced Private Backyard.Extended Driveway.Move-In Ready!!
Extras
Fridge, Stove, Front Load Washer & Dryer, All Elfs, Glass Tub Enclosure, Mirrored Closet Door. Aluminum Eavestrough And Soffit. Great Established Neighbourhood. Close To Hwy 410, Schools, Library, Shopping Mall, Parks, Public Transit Etc.
Property Details
Facts for 17 Golden Gate Drive, Brampton
Status
Days on Market: 2
Last Status: Sold
Sold Date: Nov 01, 2017
Closed Date: Dec 28, 2017
Expiry Date: Dec 31, 2017
Sold Price: $450,000
Unavailable Date: Nov 01, 2017
Input Date: Oct 30, 2017
Prior LSC: Sold
Property
Status: Sale
Property Type: Detached
Style: 2-Storey
Area: Brampton
Community: Northgate
Availability Date: Flexible
Inside
Bedrooms: 3
Bedrooms Plus: 1
Bathrooms: 2
Kitchens: 1
Rooms: 6
Den/Family Room: No
Air Conditioning: Window Unit
Fireplace: No
Laundry Level: Lower
Central Vacuum: N
Washrooms: 2
Building
Basement: Finished
Heat Type: Baseboard
Heat Source: Electric
Exterior: Alum Siding
Exterior: Brick
Elevator: N
Water Supply: Municipal
Special Designation: Unknown
Other Structures: Garden Shed
Other Structures: Workshop
Retirement: N
Parking
Driveway: Private
Garage Type: None
Covered Parking Spaces: 2
Total Parking Spaces: 2
Fees
Tax Year: 2017
Tax Legal Description: Pl M88 Pt Blk C Rp 43R3634 Parts 65,65A
Taxes: $2,868
Highlights
Feature: Fenced Yard
Feature: Hospital
Feature: Library
Feature: Park
Feature: Public Transit
Feature: School
Land
Cross Street: Bramalea Rd And Will
Municipality District: Brampton
Fronting On: South
Pool: None
Sewer: Sewers
Lot Depth: 79.13 Feet
Lot Frontage: 38.06 Feet
Additional Media
- Virtual Tour: http://www.virtualtourrealestate.ca/June2017/ManishAggarwalJun12CUnbranded/
Rooms
Room details for 17 Golden Gate Drive, Brampton
| Type | Dimensions | Description |
|---|---|---|
| Living Ground | 3.33 x 5.46 | Hardwood Floor, W/O To Patio, Large Window |
| Dining Ground | 1.61 x 3.66 | Hardwood Floor, Open Concept |
| Kitchen Ground | 2.33 x 5.46 | Ceramic Floor, Eat-In Kitchen, Window |
| Foyer Ground | 1.35 x 1.55 | Ceramic Floor, Open Concept |
| Master 2nd | 3.02 x 4.57 | Parquet Floor, Mirrored Closet, Window |
| 2nd Br 2nd | 2.28 x 3.43 | Parquet Floor, Closet, O/Looks Backyard |
| 3rd Br 2nd | 3.04 x 3.17 | Parquet Floor, Closet, Window |
| Rec Bsmt | 4.93 x 6.22 | Broadloom, Pot Lights, Window |
| Laundry Bsmt | 3.20 x 3.40 | Ceramic Floor |
| Bathroom Bsmt | 1.73 x 3.40 | Ceramic Floor, 3 Pc Bath, Window |
| XXXXXXXX | XXX XX, XXXX |
XXXX XXX XXXX |
$XXX,XXX |
| XXX XX, XXXX |
XXXXXX XXX XXXX |
$XXX,XXX | |
| XXXXXXXX | XXX XX, XXXX |
XXXXXXX XXX XXXX |
|
| XXX XX, XXXX |
XXXXXX XXX XXXX |
$XXX,XXX | |
| XXXXXXXX | XXX XX, XXXX |
XXXXXXX XXX XXXX |
|
| XXX XX, XXXX |
XXXXXX XXX XXXX |
$XXX,XXX | |
| XXXXXXXX | XXX XX, XXXX |
XXXXXXX XXX XXXX |
|
| XXX XX, XXXX |
XXXXXX XXX XXXX |
$XXX,XXX | |
| XXXXXXXX | XXX XX, XXXX |
XXXX XXX XXXX |
$XXX,XXX |
| XXX XX, XXXX |
XXXXXX XXX XXXX |
$XXX,XXX |
| XXXXXXXX XXXX | XXX XX, XXXX | $450,000 XXX XXXX |
| XXXXXXXX XXXXXX | XXX XX, XXXX | $439,900 XXX XXXX |
| XXXXXXXX XXXXXXX | XXX XX, XXXX | XXX XXXX |
| XXXXXXXX XXXXXX | XXX XX, XXXX | $488,888 XXX XXXX |
| XXXXXXXX XXXXXXX | XXX XX, XXXX | XXX XXXX |
| XXXXXXXX XXXXXX | XXX XX, XXXX | $478,888 XXX XXXX |
| XXXXXXXX XXXXXXX | XXX XX, XXXX | XXX XXXX |
| XXXXXXXX XXXXXX | XXX XX, XXXX | $488,888 XXX XXXX |
| XXXXXXXX XXXX | XXX XX, XXXX | $317,500 XXX XXXX |
| XXXXXXXX XXXXXX | XXX XX, XXXX | $324,900 XXX XXXX |

Jefferson Public School
Elementary: PublicGrenoble Public School
Elementary: PublicSt Jean Brebeuf Separate School
Elementary: CatholicSt John Bosco School
Elementary: CatholicGoldcrest Public School
Elementary: PublicGreenbriar Senior Public School
Elementary: PublicJudith Nyman Secondary School
Secondary: PublicHoly Name of Mary Secondary School
Secondary: CatholicChinguacousy Secondary School
Secondary: PublicBramalea Secondary School
Secondary: PublicNorth Park Secondary School
Secondary: PublicSt Thomas Aquinas Secondary School
Secondary: Catholic

