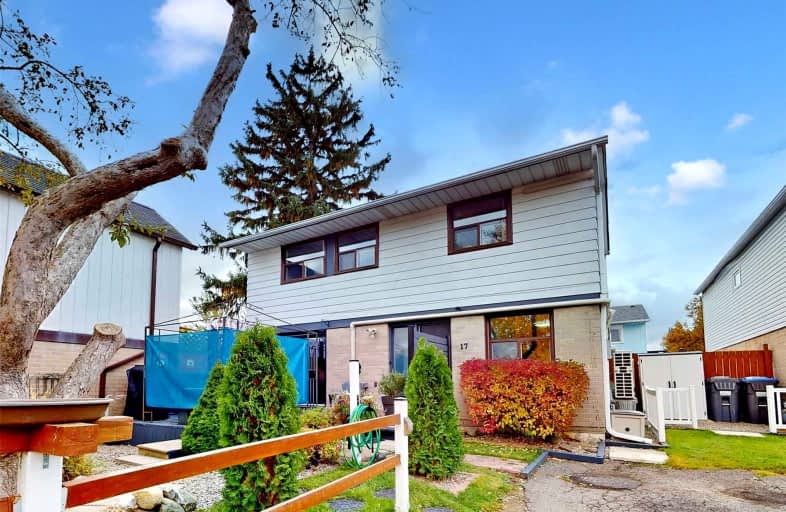
Hilldale Public School
Elementary: Public
0.88 km
Hanover Public School
Elementary: Public
0.42 km
Goldcrest Public School
Elementary: Public
1.31 km
Lester B Pearson Catholic School
Elementary: Catholic
0.29 km
ÉÉC Sainte-Jeanne-d'Arc
Elementary: Catholic
1.28 km
Williams Parkway Senior Public School
Elementary: Public
0.99 km
Judith Nyman Secondary School
Secondary: Public
1.20 km
Holy Name of Mary Secondary School
Secondary: Catholic
1.84 km
Chinguacousy Secondary School
Secondary: Public
1.77 km
Bramalea Secondary School
Secondary: Public
2.13 km
North Park Secondary School
Secondary: Public
1.28 km
St Thomas Aquinas Secondary School
Secondary: Catholic
2.59 km













