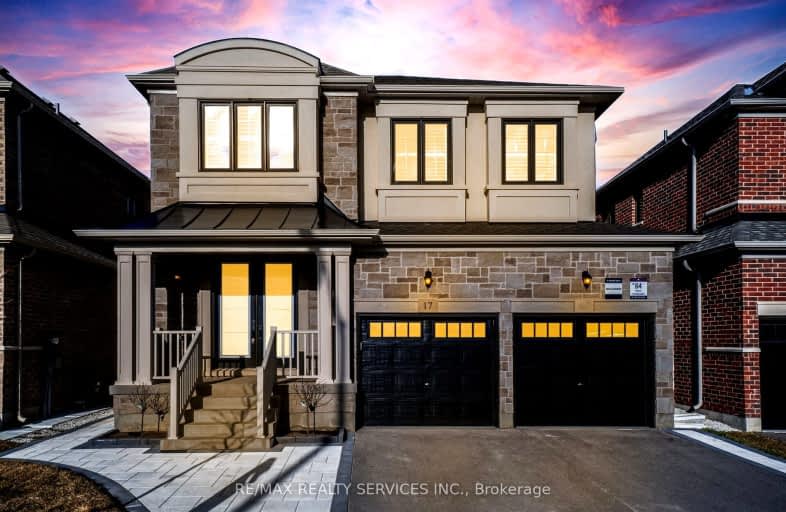Car-Dependent
- Almost all errands require a car.
Minimal Transit
- Almost all errands require a car.
Somewhat Bikeable
- Most errands require a car.

Whaley's Corners Public School
Elementary: PublicHuttonville Public School
Elementary: PublicSpringbrook P.S. (Elementary)
Elementary: PublicLorenville P.S. (Elementary)
Elementary: PublicEldorado P.S. (Elementary)
Elementary: PublicIngleborough (Elementary)
Elementary: PublicJean Augustine Secondary School
Secondary: PublicÉcole secondaire Jeunes sans frontières
Secondary: PublicÉSC Sainte-Famille
Secondary: CatholicSt Augustine Secondary School
Secondary: CatholicSt. Roch Catholic Secondary School
Secondary: CatholicDavid Suzuki Secondary School
Secondary: Public-
Turtle Jack’s
8295 Financial Drive, Building O, Brampton, ON L6Y 0C1 1.35km -
Kelseys Original Roadhouse
8225 Financial Drive, Brampton, ON L6Y 0C1 2.15km -
Iggy's Grill Bar Patio at Lionhead
8525 Mississauga Road, Brampton, ON L6Y 0C1 1.56km
-
Mast Chaat and Falooda
B7- 20 Rivermont Road, Unit B7, Brampton, ON L6Y 6G7 2.35km -
Tim Hortons
60 Rivermont Road, Brampton, ON L6Y 6G7 2.36km -
McDonald's
9485 Mississauga Road, Brampton, ON L6X 0Z8 2.59km
-
Movati Athletic - Mississauga
6685 Century Ave, Mississauga, ON L5N 7K2 6.1km -
Crunch Fitness
6460 Millcreek Drive, Mississauga, ON L5N 2V6 7.13km -
Goodlife Fitness
785 Britannia Road W, Unit 3, Mississauga, ON L5V 2X8 9.01km
-
Credit Ridge Pharmacy - Remedy's Rx
7-9525 Mississauga Road, Brampton, ON L6X 0Z8 2.7km -
Dusk I D A Pharmacy
55 Dusk Drive, Brampton, ON L6Y 5Z6 3.75km -
Shoppers Drug Mart
520 Charolais Blvd, Brampton, ON L6Y 0R5 3.87km
-
Terrace On the Green
8672 Mississauga Road, Brampton, ON L6Y 0C4 0.94km -
Red Chilli Hakka Chinese Cuisine
8285 Financial Drive, Unit 1, Brampton, ON L6Y 1M1 1.32km -
DQ Grill & Chill Restaurant
8245 Financial Drive, Unit 1, Brampton, ON L6Y 1M1 1.35km
-
Products NET
7111 Syntex Drive, 3rd Floor, Mississauga, ON L5N 8C3 5.23km -
Shoppers World Brampton
56-499 Main Street S, Brampton, ON L6Y 1N7 6.6km -
Meadowvale Town Centre
6677 Meadowvale Town Centre Cir, Mississauga, ON L5N 2R5 6.86km
-
The Chicken Shop
8175 Winston Churchill Boulevard, Brampton, ON L6Y 0A3 2.61km -
EuroMax Foods
20 Polonia Avenue, Unit 101, Brampton, ON L6Y 0K9 3.57km -
Spataro's No Frills
8990 Chinguacousy Road, Brampton, ON L6Y 5X6 3.9km
-
The Beer Store
11 Worthington Avenue, Brampton, ON L7A 2Y7 5.19km -
LCBO
31 Worthington Avenue, Brampton, ON L7A 2Y7 5.28km -
LCBO Orion Gate West
545 Steeles Ave E, Brampton, ON L6W 4S2 8.22km
-
Petro-Canada
7965 Financial Drive, Brampton, ON L6Y 0J8 2.88km -
Amco Petroleum
2650 Meadowvale Boulevard, Mississauga, ON L5N 6M5 4.05km -
Esso
7970 Mavis Road, Brampton, ON L6Y 5L5 4.22km
-
Garden Square
12 Main Street N, Brampton, ON L6V 1N6 6.7km -
Rose Theatre Brampton
1 Theatre Lane, Brampton, ON L6V 0A3 6.79km -
Cineplex Cinemas Courtney Park
110 Courtney Park Drive, Mississauga, ON L5T 2Y3 9.14km
-
Meadowvale Branch Library
6677 Meadowvale Town Centre Circle, Mississauga, ON L5N 2R5 6.88km -
Brampton Library - Four Corners Branch
65 Queen Street E, Brampton, ON L6W 3L6 6.92km -
Courtney Park Public Library
730 Courtneypark Drive W, Mississauga, ON L5W 1L9 7.72km
-
Georgetown Hospital
1 Princess Anne Drive, Georgetown, ON L7G 2B8 10.3km -
William Osler Hospital
Bovaird Drive E, Brampton, ON 13.17km -
The Credit Valley Hospital
2200 Eglinton Avenue W, Mississauga, ON L5M 2N1 11.61km
-
Gage Park
2 Wellington St W (at Wellington St. E), Brampton ON L6Y 4R2 6.53km -
Lake Aquitaine Park
2750 Aquitaine Ave, Mississauga ON L5N 3S6 6.78km -
Sugar Maple Woods Park
10.32km
-
TD Bank Financial Group
545 Steeles Ave W (at McLaughlin Rd), Brampton ON L6Y 4E7 5.34km -
CIBC
7940 Hurontario St (at Steeles Ave.), Brampton ON L6Y 0B8 6.69km -
BMO Bank of Montreal
6780 Meadowvale Town Centre Cir (btwn Glen Erin Dr. & Winston Churchill Blvd.), Mississauga ON L5N 4B7 6.71km
- 6 bath
- 4 bed
- 3500 sqft
133 Elbern Markell Drive, Brampton, Ontario • L6X 0X5 • Credit Valley














