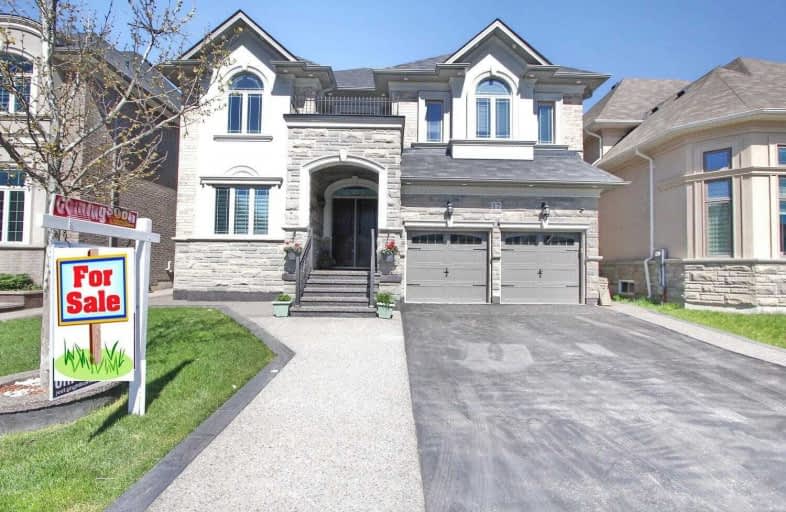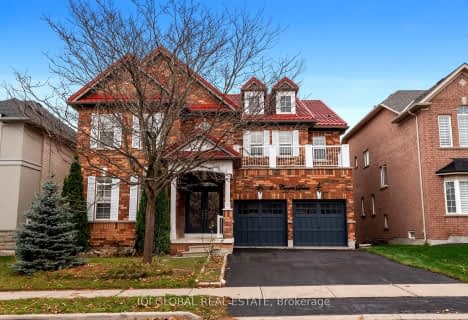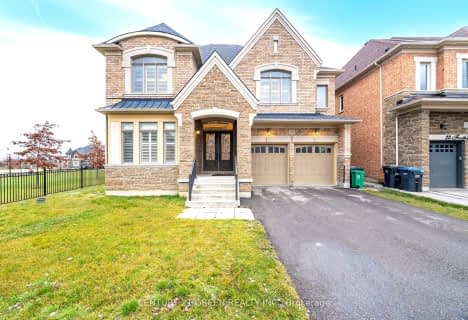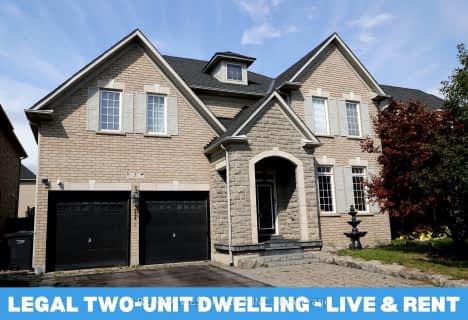
St Patrick School
Elementary: CatholicOur Lady of Lourdes Catholic Elementary School
Elementary: CatholicHoly Spirit Catholic Elementary School
Elementary: CatholicEagle Plains Public School
Elementary: PublicTreeline Public School
Elementary: PublicMount Royal Public School
Elementary: PublicChinguacousy Secondary School
Secondary: PublicSandalwood Heights Secondary School
Secondary: PublicCardinal Ambrozic Catholic Secondary School
Secondary: CatholicLouise Arbour Secondary School
Secondary: PublicMayfield Secondary School
Secondary: PublicCastlebrooke SS Secondary School
Secondary: Public- 4 bath
- 4 bed
- 3500 sqft
21 Crown Drive, Brampton, Ontario • L6P 2G5 • Vales of Castlemore
- 6 bath
- 5 bed
20 Foothills Crescent, Brampton, Ontario • L6P 4G9 • Toronto Gore Rural Estate
- 5 bath
- 4 bed
- 3000 sqft
58 Bansbury Circle, Brampton, Ontario • L6P 0H8 • Toronto Gore Rural Estate
- 4 bath
- 4 bed
- 3500 sqft
32 Lauderhill Road, Brampton, Ontario • L6P 3M5 • Vales of Castlemore North
- 6 bath
- 4 bed
38 John Carroll Drive, Brampton, Ontario • L6P 4J8 • Toronto Gore Rural Estate
- 6 bath
- 5 bed
- 5000 sqft
9 Louvre Circle North, Brampton, Ontario • L6P 1W2 • Vales of Castlemore North
- 4 bath
- 4 bed
- 3500 sqft
7 Odeon Street, Brampton, Ontario • L6P 1V6 • Vales of Castlemore North
- 5 bath
- 4 bed
11 Cloverhaven Road, Brampton, Ontario • L6P 4E4 • Toronto Gore Rural Estate
- 5 bath
- 5 bed
- 3500 sqft
30 Trail Rider Drive, Brampton, Ontario • L6P 4M4 • Toronto Gore Rural Estate
- 5 bath
- 4 bed
- 3500 sqft
8 Herringbone Crescent, Brampton, Ontario • L6P 4B8 • Toronto Gore Rural Estate














