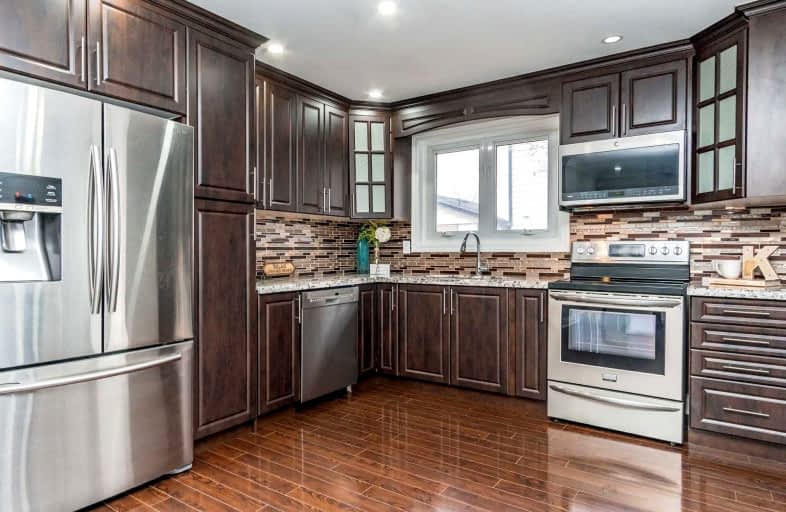
Fallingdale Public School
Elementary: Public
0.97 km
Georges Vanier Catholic School
Elementary: Catholic
0.63 km
Folkstone Public School
Elementary: Public
0.16 km
Cardinal Newman Catholic School
Elementary: Catholic
1.13 km
Greenbriar Senior Public School
Elementary: Public
1.04 km
Earnscliffe Senior Public School
Elementary: Public
0.87 km
Judith Nyman Secondary School
Secondary: Public
2.09 km
Holy Name of Mary Secondary School
Secondary: Catholic
1.01 km
Chinguacousy Secondary School
Secondary: Public
2.02 km
Bramalea Secondary School
Secondary: Public
1.71 km
North Park Secondary School
Secondary: Public
3.68 km
St Thomas Aquinas Secondary School
Secondary: Catholic
0.98 km














