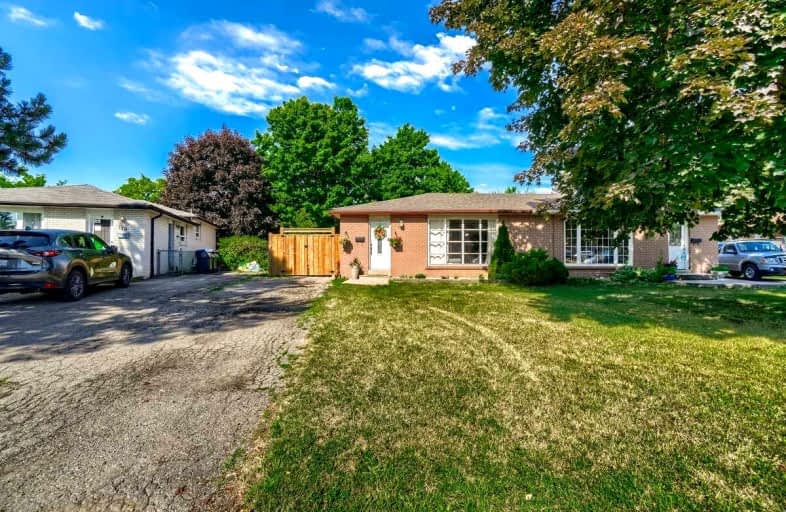
Fallingdale Public School
Elementary: Public
0.17 km
Georges Vanier Catholic School
Elementary: Catholic
0.66 km
Folkstone Public School
Elementary: Public
0.97 km
Cardinal Newman Catholic School
Elementary: Catholic
0.80 km
Clark Boulevard Public School
Elementary: Public
1.06 km
Earnscliffe Senior Public School
Elementary: Public
0.38 km
Judith Nyman Secondary School
Secondary: Public
2.13 km
Holy Name of Mary Secondary School
Secondary: Catholic
1.49 km
Chinguacousy Secondary School
Secondary: Public
2.34 km
Bramalea Secondary School
Secondary: Public
0.68 km
North Park Secondary School
Secondary: Public
3.15 km
St Thomas Aquinas Secondary School
Secondary: Catholic
1.91 km














