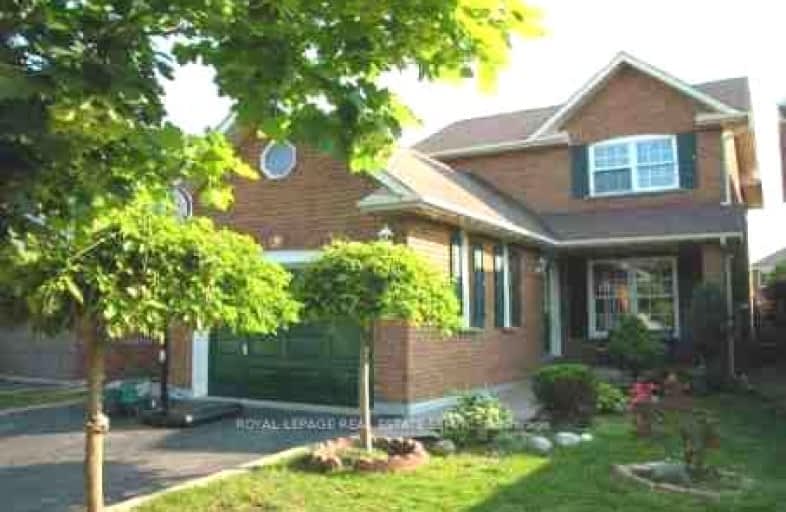Car-Dependent
- Almost all errands require a car.
13
/100
Good Transit
- Some errands can be accomplished by public transportation.
67
/100
Bikeable
- Some errands can be accomplished on bike.
51
/100

St Brigid School
Elementary: Catholic
1.29 km
Ray Lawson
Elementary: Public
0.78 km
Morton Way Public School
Elementary: Public
0.84 km
Hickory Wood Public School
Elementary: Public
0.62 km
Copeland Public School
Elementary: Public
1.15 km
Roberta Bondar Public School
Elementary: Public
1.07 km
Peel Alternative North
Secondary: Public
3.63 km
École secondaire Jeunes sans frontières
Secondary: Public
2.88 km
ÉSC Sainte-Famille
Secondary: Catholic
3.82 km
St Augustine Secondary School
Secondary: Catholic
1.58 km
Cardinal Leger Secondary School
Secondary: Catholic
3.90 km
Brampton Centennial Secondary School
Secondary: Public
1.99 km
-
Gage Park
2 Wellington St W (at Wellington St. E), Brampton ON L6Y 4R2 3.88km -
Lake Aquitaine Park
2750 Aquitaine Ave, Mississauga ON L5N 3S6 6.86km -
Aloma Park Playground
Avondale Blvd, Brampton ON 7.61km
-
TD Bank Financial Group
545 Steeles Ave W (at McLaughlin Rd), Brampton ON L6Y 4E7 0.79km -
Scotiabank
8974 Chinguacousy Rd, Brampton ON L6Y 5X6 3.16km -
Scotiabank
284 Queen St E (at Hansen Rd.), Brampton ON L6V 1C2 5.63km
