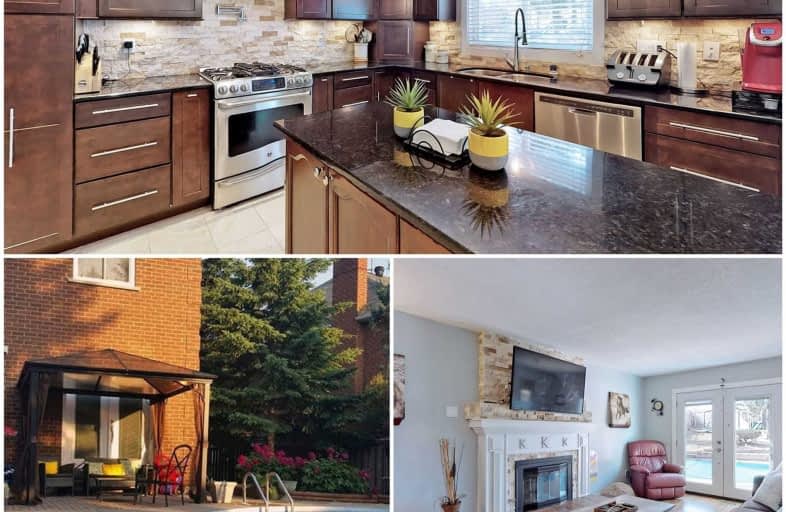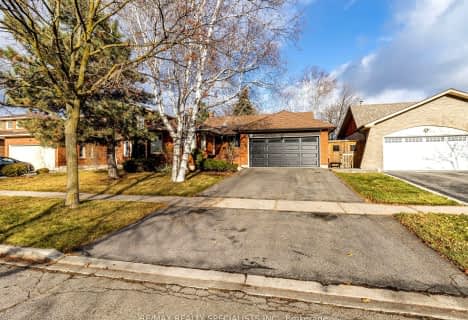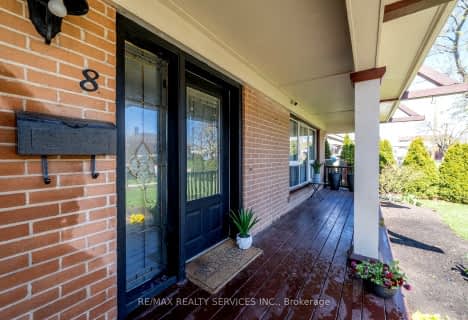
Madoc Drive Public School
Elementary: Public
1.08 km
Harold F Loughin Public School
Elementary: Public
0.49 km
Father C W Sullivan Catholic School
Elementary: Catholic
0.75 km
Gordon Graydon Senior Public School
Elementary: Public
0.90 km
ÉÉC Sainte-Jeanne-d'Arc
Elementary: Catholic
0.81 km
Russell D Barber Public School
Elementary: Public
1.25 km
Archbishop Romero Catholic Secondary School
Secondary: Catholic
3.12 km
Judith Nyman Secondary School
Secondary: Public
2.51 km
Chinguacousy Secondary School
Secondary: Public
3.09 km
Central Peel Secondary School
Secondary: Public
1.63 km
Cardinal Leger Secondary School
Secondary: Catholic
3.21 km
North Park Secondary School
Secondary: Public
0.84 km
$
$1,200,000
- 3 bath
- 4 bed
- 2500 sqft
18 Sunset Boulevard, Brampton, Ontario • L6X 1W8 • Brampton West














