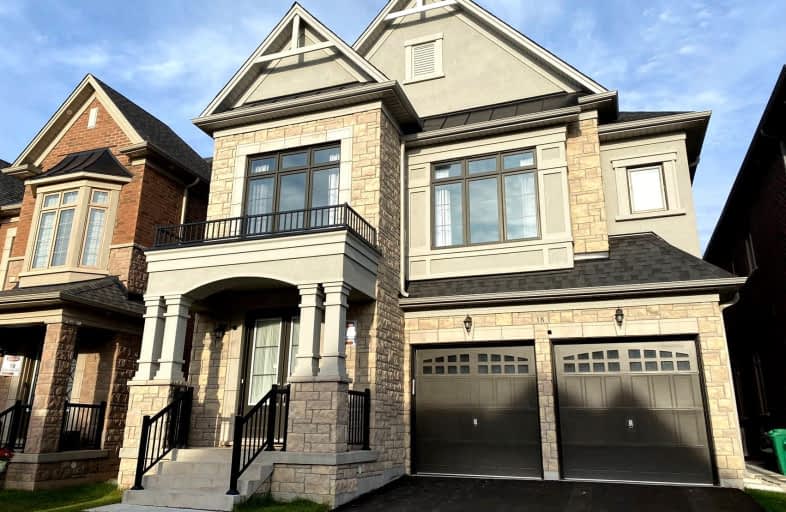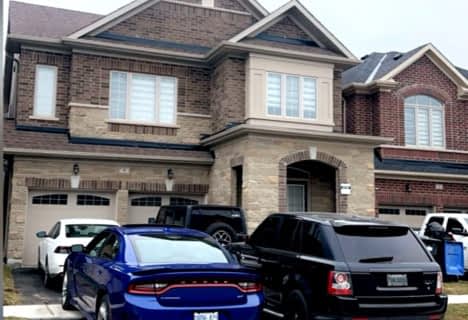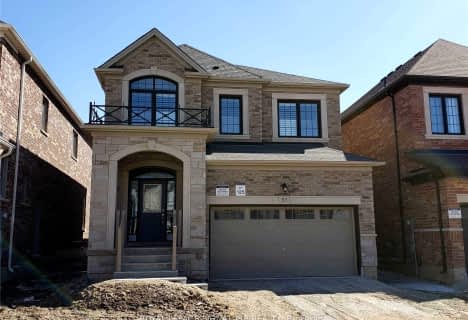Car-Dependent
- Most errands require a car.
Some Transit
- Most errands require a car.
Bikeable
- Some errands can be accomplished on bike.

Mount Pleasant Village Public School
Elementary: PublicHuttonville Public School
Elementary: PublicSt. Jean-Marie Vianney Catholic Elementary School
Elementary: CatholicLorenville P.S. (Elementary)
Elementary: PublicJames Potter Public School
Elementary: PublicIngleborough (Elementary)
Elementary: PublicJean Augustine Secondary School
Secondary: PublicParkholme School
Secondary: PublicSt. Roch Catholic Secondary School
Secondary: CatholicFletcher's Meadow Secondary School
Secondary: PublicDavid Suzuki Secondary School
Secondary: PublicSt Edmund Campion Secondary School
Secondary: Catholic-
Lake Aquitaine Park
2750 Aquitaine Ave, Mississauga ON L5N 3S6 8.83km -
Chinguacousy Park
Central Park Dr (at Queen St. E), Brampton ON L6S 6G7 11km -
Churchill Meadows Community Common
3675 Thomas St, Mississauga ON 12.16km
-
Scotiabank
9483 Mississauga Rd, Brampton ON L6X 0Z8 0.54km -
Scotiabank
8974 Chinguacousy Rd, Brampton ON L6Y 5X6 3.22km -
RBC Royal Bank
495 Charolais Blvd, Brampton ON L6Y 0M2 4.6km
- 4 bath
- 5 bed
- 2500 sqft
Upper-353 Valleyway Drive, Brampton, Ontario • L6X 5S2 • Credit Valley














