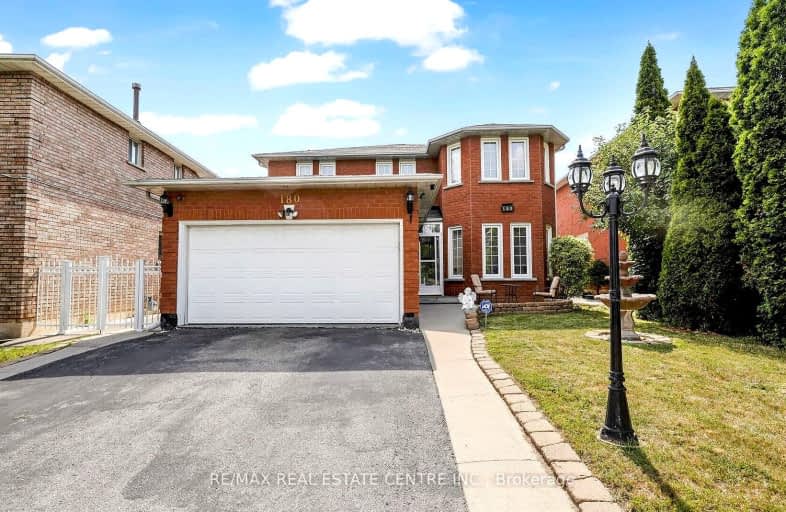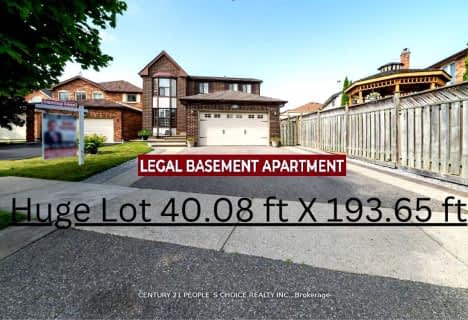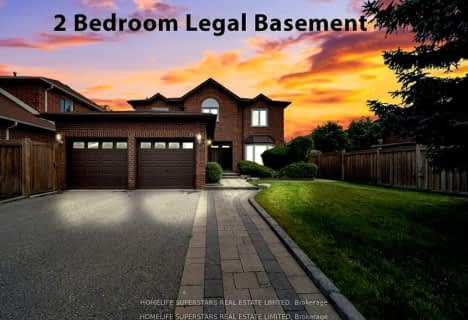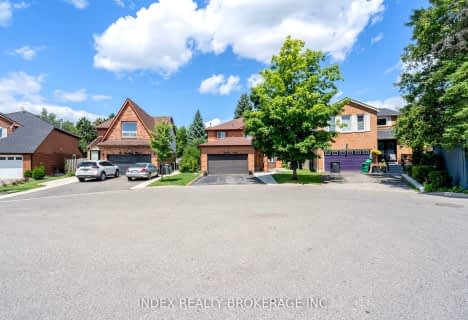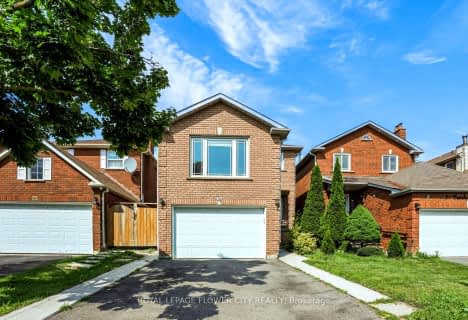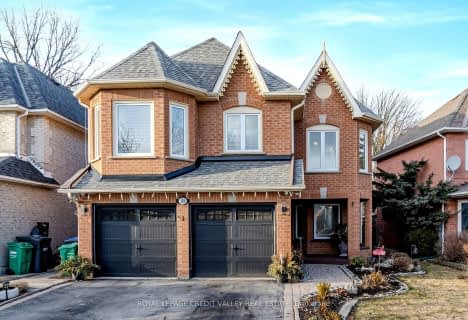Somewhat Walkable
- Some errands can be accomplished on foot.
Good Transit
- Some errands can be accomplished by public transportation.
Bikeable
- Some errands can be accomplished on bike.

Pauline Vanier Catholic Elementary School
Elementary: CatholicRay Lawson
Elementary: PublicMorton Way Public School
Elementary: PublicHickory Wood Public School
Elementary: PublicCopeland Public School
Elementary: PublicRoberta Bondar Public School
Elementary: PublicPeel Alternative North
Secondary: PublicÉcole secondaire Jeunes sans frontières
Secondary: PublicÉSC Sainte-Famille
Secondary: CatholicPeel Alternative North ISR
Secondary: PublicSt Augustine Secondary School
Secondary: CatholicBrampton Centennial Secondary School
Secondary: Public-
Meadowvale Conservation Area
1081 Old Derry Rd W (2nd Line), Mississauga ON L5B 3Y3 2.31km -
Danville Park
6525 Danville Rd, Mississauga ON 5.65km -
Lake Aquitaine Park
2750 Aquitaine Ave, Mississauga ON L5N 3S6 6.46km
-
TD Bank Financial Group
96 Clementine Dr, Brampton ON L6Y 0L8 0.71km -
RBC Royal Bank
9495 Mississauga Rd, Brampton ON L6X 0Z8 5.51km -
Scotiabank
9483 Mississauga Rd, Brampton ON L6X 0Z8 5.67km
- 4 bath
- 4 bed
- 2000 sqft
595 Warhol Way, Mississauga, Ontario • L5W 1M2 • Meadowvale Village
- 4 bath
- 4 bed
- 2000 sqft
16 Fitzgibson Street, Brampton, Ontario • L6Y 5Y5 • Credit Valley
- 5 bath
- 4 bed
73 Rollingwood Drive, Brampton, Ontario • L6Y 5R1 • Fletcher's Creek South
- 4 bath
- 4 bed
23 Cranberry Crescent, Brampton, Ontario • L6Y 4P7 • Fletcher's Creek South
- 3 bath
- 4 bed
- 2500 sqft
103 Vivians Crescent, Brampton, Ontario • L6Y 4V4 • Fletcher's West
- 3 bath
- 4 bed
- 2000 sqft
541 Warhol Way, Mississauga, Ontario • L5W 1M2 • Meadowvale Village
