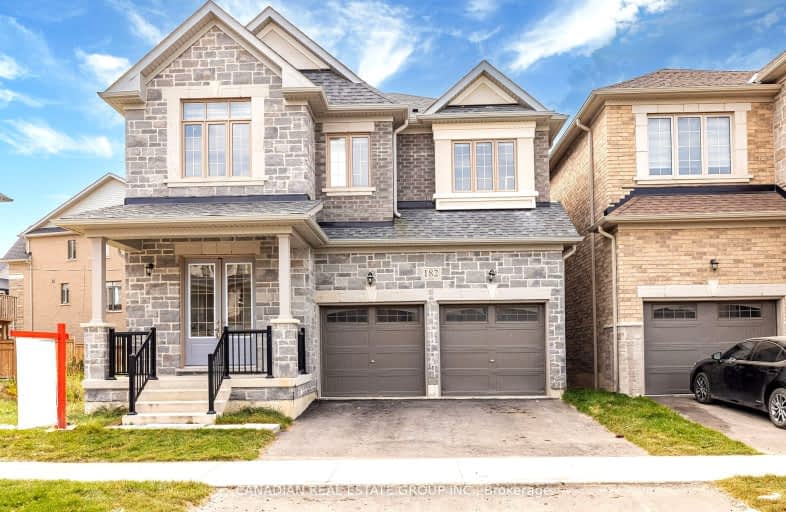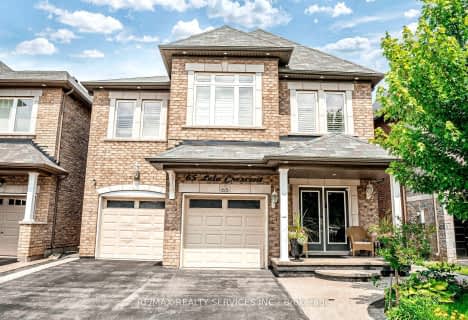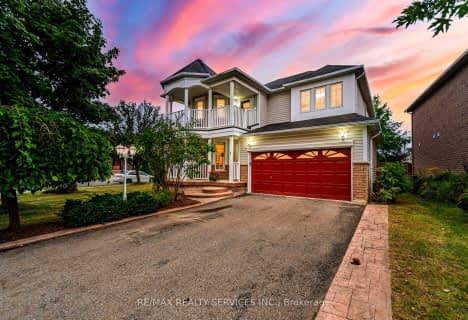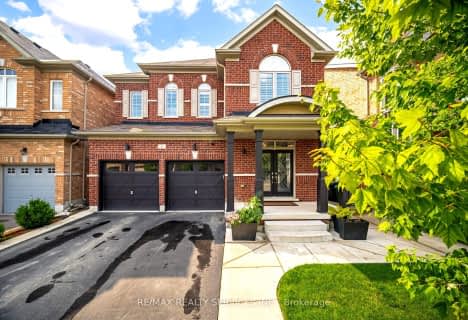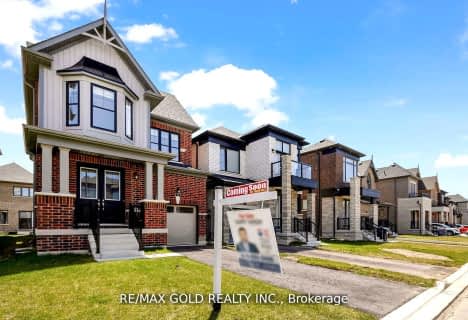Car-Dependent
- Almost all errands require a car.
Some Transit
- Most errands require a car.
Somewhat Bikeable
- Most errands require a car.

Dolson Public School
Elementary: PublicSt. Daniel Comboni Catholic Elementary School
Elementary: CatholicAlloa Public School
Elementary: PublicSt. Aidan Catholic Elementary School
Elementary: CatholicMcCrimmon Middle School
Elementary: PublicBrisdale Public School
Elementary: PublicJean Augustine Secondary School
Secondary: PublicParkholme School
Secondary: PublicHeart Lake Secondary School
Secondary: PublicSt. Roch Catholic Secondary School
Secondary: CatholicFletcher's Meadow Secondary School
Secondary: PublicSt Edmund Campion Secondary School
Secondary: Catholic-
Peel Village Park
Brampton ON 9.59km -
Chinguacousy Park
Central Park Dr (at Queen St. E), Brampton ON L6S 6G7 10.43km -
Meadowvale Conservation Area
1081 Old Derry Rd W (2nd Line), Mississauga ON L5B 3Y3 12.67km
-
TD Bank Financial Group
10908 Hurontario St, Brampton ON L7A 3R9 3.77km -
CIBC
380 Bovaird Dr E, Brampton ON L6Z 2S6 5.81km -
TD Bank Financial Group
9435 Mississauga Rd, Brampton ON L6X 0Z8 6.13km
- 3 bath
- 4 bed
- 2000 sqft
27 Del Grappa Drive North, Caledon, Ontario • L7C 4L2 • Rural Caledon
- 4 bath
- 4 bed
- 2500 sqft
47 Sandway Drive, Brampton, Ontario • L7A 2T8 • Fletcher's Meadow
- 5 bath
- 4 bed
- 2000 sqft
58 Callandar Road, Brampton, Ontario • L7A 4T8 • Northwest Brampton
- 3 bath
- 4 bed
- 1500 sqft
43 Speckled Alder Street, Caledon, Ontario • L7C 4J1 • Rural Caledon
- 5 bath
- 4 bed
- 2500 sqft
8 Wainwright Drive, Brampton, Ontario • L7A 4Y6 • Northwest Brampton
- 5 bath
- 4 bed
- 2000 sqft
19 Kilkarrin Road, Brampton, Ontario • L7A 4C5 • Northwest Brampton
