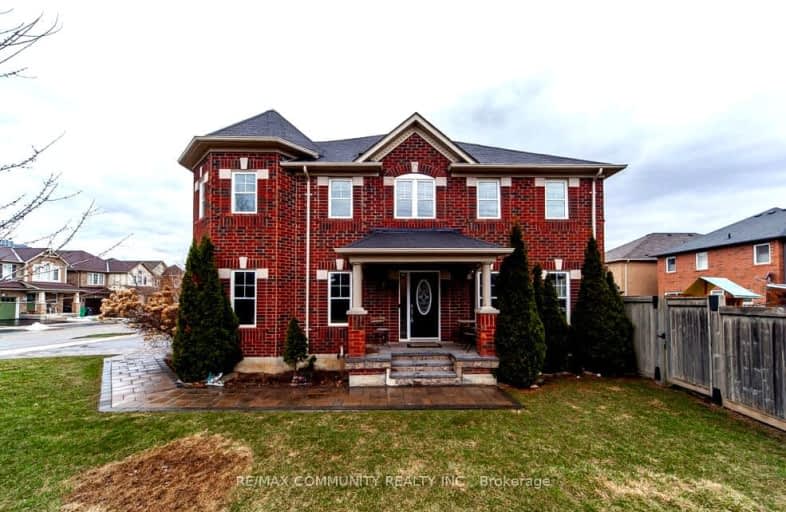Somewhat Walkable
- Some errands can be accomplished on foot.
Good Transit
- Some errands can be accomplished by public transportation.
Bikeable
- Some errands can be accomplished on bike.

Mount Pleasant Village Public School
Elementary: PublicSt. Bonaventure Catholic Elementary School
Elementary: CatholicGuardian Angels Catholic Elementary School
Elementary: CatholicAylesbury P.S. Elementary School
Elementary: PublicWorthington Public School
Elementary: PublicMcCrimmon Middle School
Elementary: PublicJean Augustine Secondary School
Secondary: PublicParkholme School
Secondary: PublicSt. Roch Catholic Secondary School
Secondary: CatholicFletcher's Meadow Secondary School
Secondary: PublicDavid Suzuki Secondary School
Secondary: PublicSt Edmund Campion Secondary School
Secondary: Catholic-
Island Vibez Restaurant
8-791 Bovaird Drive W, Brampton, ON L6X 0T9 1.76km -
St. Louis Bar and Grill
10061 McLaughlin Road, Unit 1, Brampton, ON L7A 2X5 2.82km -
Ellen's Bar and Grill
190 Bovaird Drive W, Brampton, ON L7A 1A2 3.5km
-
Starbucks
17 Worthington Avenue, Brampton, ON L7A 2Y7 0.72km -
McDonald's
30 Brisdale Road, Building C, Brampton, ON L7A 3G1 0.81km -
Bean + Pearl
10625 Creditview Road, Unit C1, Brampton, ON L7A 0T4 1.47km
-
Fit 4 Less
35 Worthington Avenue, Brampton, ON L7A 2Y7 0.78km -
Anytime Fitness
315 Royal West Dr, Unit F & G, Brampton, ON L6X 5K8 2.3km -
LA Fitness
225 Fletchers Creek Blvd, Brampton, ON L6X 0Y7 2.32km
-
Shoppers Drug Mart
10661 Chinguacousy Road, Building C, Flectchers Meadow, Brampton, ON L7A 3E9 2.05km -
MedBox Rx Pharmacy
7-9525 Mississauga Road, Brampton, ON L6X 0Z8 2.43km -
Medi plus
20 Red Maple Drive, Unit 14, Brampton, ON L6X 4N7 2.89km
-
SMASH
3 Sidford Road, Brampton, ON L7A 0P8 0.42km -
Kibo Sushi House - Mount Pleasant
70 Commuter Drive, Brampton, ON L7A 0P8 0.44km -
McDonald's
1282 Bovaird Drive West, Brampton, ON L7A 2Y7 0.73km
-
Centennial Mall
227 Vodden Street E, Brampton, ON L6V 1N2 5.93km -
Georgetown Market Place
280 Guelph St, Georgetown, ON L7G 4B1 6.67km -
Halton Hills Shopping Centre
235 Guelph Street, Halton Hills, ON L7G 4A8 6.76km
-
Fortinos
35 Worthington Avenue, Brampton, ON L7A 2Y7 0.6km -
Fortino's
71 Grovewood Drive, Brampton, ON L7A 3G1 0.73km -
Asian Food Centre
80 Pertosa Drive, Brampton, ON L6X 5E9 1.46km
-
LCBO
31 Worthington Avenue, Brampton, ON L7A 2Y7 0.59km -
The Beer Store
11 Worthington Avenue, Brampton, ON L7A 2Y7 0.77km -
LCBO
170 Sandalwood Pky E, Brampton, ON L6Z 1Y5 5.75km
-
Shell
9950 Chinguacousy Road, Brampton, ON L6X 0H6 1.35km -
Petro Canada
9981 Chinguacousy Road, Brampton, ON L6X 0E8 1.44km -
Esso Synergy
9800 Chinguacousy Road, Brampton, ON L6X 5E9 1.62km
-
Garden Square
12 Main Street N, Brampton, ON L6V 1N6 5.14km -
Rose Theatre Brampton
1 Theatre Lane, Brampton, ON L6V 0A3 5.14km -
SilverCity Brampton Cinemas
50 Great Lakes Drive, Brampton, ON L6R 2K7 7.43km
-
Brampton Library - Four Corners Branch
65 Queen Street E, Brampton, ON L6W 3L6 5.35km -
Halton Hills Public Library
9 Church Street, Georgetown, ON L7G 2A3 8.93km -
Sheridan Intitute of Technology and Advanced Learning
7899 McLaughlin Road, Brampton, ON L6Y 5H9 7.22km
-
William Osler Hospital
Bovaird Drive E, Brampton, ON 9.73km -
Brampton Civic Hospital
2100 Bovaird Drive, Brampton, ON L6R 3J7 9.63km -
LifeLabs
100 Pertosa Dr, Ste 206, Brampton, ON L6X 0H9 1.48km
-
Chinguacousy Park
Central Park Dr (at Queen St. E), Brampton ON L6S 6G7 9.47km -
Tobias Mason Park
3200 Cactus Gate, Mississauga ON L5N 8L6 10.71km -
Lake Aquitaine Park
2750 Aquitaine Ave, Mississauga ON L5N 3S6 11.7km
-
Scotiabank
10631 Chinguacousy Rd (at Sandalwood Pkwy), Brampton ON L7A 0N5 1.98km -
TD Bank Financial Group
10998 Chinguacousy Rd, Brampton ON L7A 0P1 3.05km -
TD Bank Financial Group
130 Brickyard Way, Brampton ON L6V 4N1 4.26km
- 4 bath
- 4 bed
- 2000 sqft
8 Waterdale Road, Brampton, Ontario • L7A 1S7 • Fletcher's Meadow
- 4 bath
- 4 bed
- 1500 sqft
180 Tiller Trail, Brampton, Ontario • L6X 4S8 • Fletcher's Creek Village
- 5 bath
- 4 bed
- 2500 sqft
221 Valleyway Drive, Brampton, Ontario • L6X 0N9 • Credit Valley













