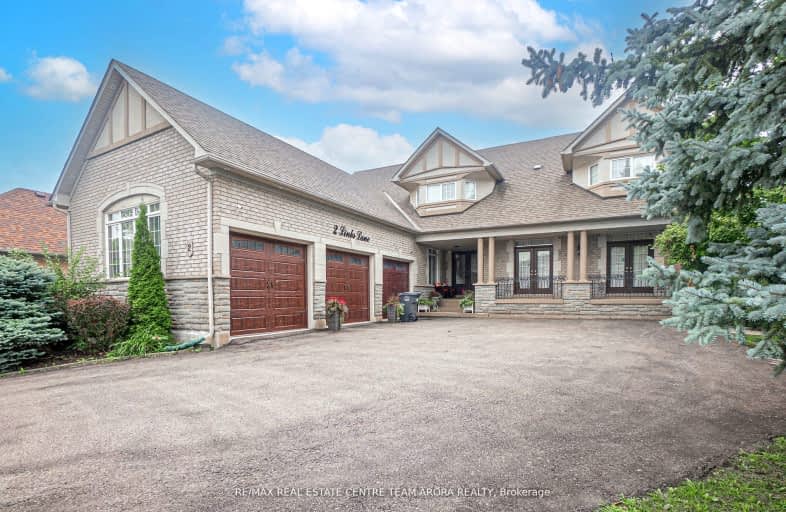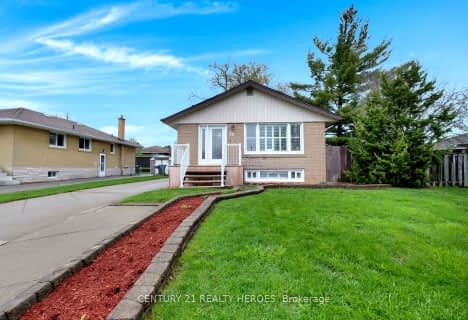Car-Dependent
- Almost all errands require a car.
Some Transit
- Most errands require a car.
Somewhat Bikeable
- Most errands require a car.

McClure PS (Elementary)
Elementary: PublicHuttonville Public School
Elementary: PublicSpringbrook P.S. (Elementary)
Elementary: PublicSt. Jean-Marie Vianney Catholic Elementary School
Elementary: CatholicIngleborough (Elementary)
Elementary: PublicChurchville P.S. Elementary School
Elementary: PublicJean Augustine Secondary School
Secondary: PublicArchbishop Romero Catholic Secondary School
Secondary: CatholicÉcole secondaire Jeunes sans frontières
Secondary: PublicSt Augustine Secondary School
Secondary: CatholicSt. Roch Catholic Secondary School
Secondary: CatholicDavid Suzuki Secondary School
Secondary: Public-
Manor Hill Park
Ontario 11.24km -
Sugar Maple Woods Park
11.54km -
Churchill Meadows Community Common
3675 Thomas St, Mississauga ON 11.56km
-
Scotiabank
9483 Mississauga Rd, Brampton ON L6X 0Z8 1.72km -
Scotiabank
2267 Lakeshore Rd W, Brampton ON L6Y 1M1 2.41km -
TD Bank Financial Group
96 Clementine Dr, Brampton ON L6Y 0L8 3.32km
- 2 bath
- 3 bed
- 1500 sqft
283 Elbern Markell Drive, Brampton, Ontario • L6X 5M2 • Credit Valley














