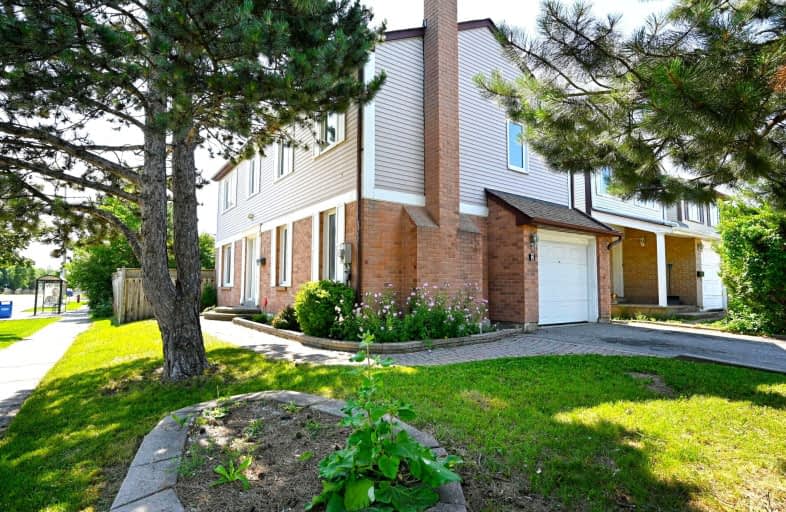Car-Dependent
- Almost all errands require a car.
Good Transit
- Some errands can be accomplished by public transportation.
Bikeable
- Some errands can be accomplished on bike.

Hilldale Public School
Elementary: PublicJefferson Public School
Elementary: PublicSt John Bosco School
Elementary: CatholicMassey Street Public School
Elementary: PublicSt Anthony School
Elementary: CatholicWilliams Parkway Senior Public School
Elementary: PublicJudith Nyman Secondary School
Secondary: PublicHoly Name of Mary Secondary School
Secondary: CatholicChinguacousy Secondary School
Secondary: PublicHarold M. Brathwaite Secondary School
Secondary: PublicNorth Park Secondary School
Secondary: PublicSt Thomas Aquinas Secondary School
Secondary: Catholic-
Chinguacousy Park
Central Park Dr (at Queen St. E), Brampton ON L6S 6G7 1.62km -
Dunblaine Park
Brampton ON L6T 3H2 3.54km -
Toronto Pearson International Airport Pet Park
Mississauga ON 11.36km
-
CIBC
380 Bovaird Dr E, Brampton ON L6Z 2S6 3.83km -
Scotiabank
284 Queen St E (at Hansen Rd.), Brampton ON L6V 1C2 3.85km -
Scotiabank
8974 Chinguacousy Rd, Brampton ON L6Y 5X6 8.26km
- 3 bath
- 3 bed
- 1500 sqft
34 Peace Valley Crescent East, Brampton, Ontario • L6R 1G3 • Sandringham-Wellington












