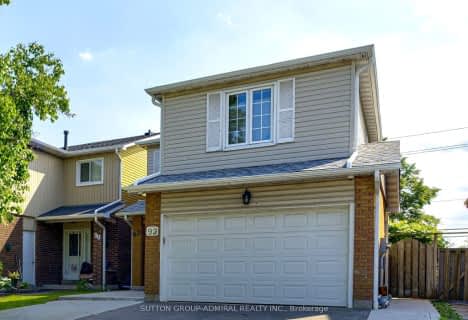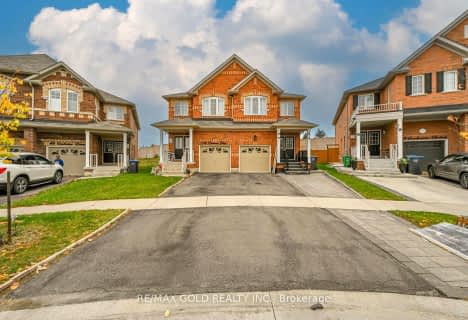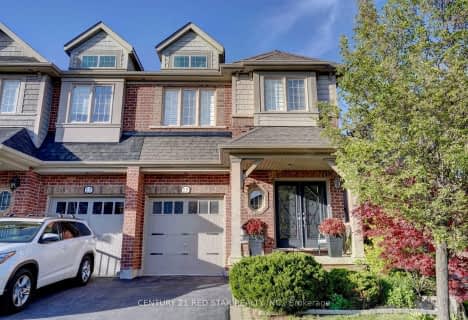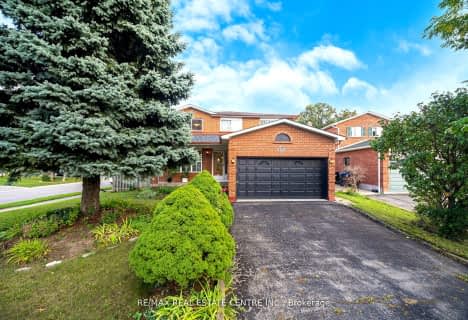
Sacred Heart Separate School
Elementary: CatholicSomerset Drive Public School
Elementary: PublicSt Leonard School
Elementary: CatholicRobert H Lagerquist Senior Public School
Elementary: PublicTerry Fox Public School
Elementary: PublicRoss Drive P.S. (Elementary)
Elementary: PublicHarold M. Brathwaite Secondary School
Secondary: PublicHeart Lake Secondary School
Secondary: PublicNotre Dame Catholic Secondary School
Secondary: CatholicLouise Arbour Secondary School
Secondary: PublicSt Marguerite d'Youville Secondary School
Secondary: CatholicMayfield Secondary School
Secondary: Public- 4 bath
- 4 bed
- 1500 sqft
48 Cookview Drive, Brampton, Ontario • L6R 3T6 • Sandringham-Wellington
- 4 bath
- 4 bed
- 1500 sqft
430 Queen Mary Drive, Brampton, Ontario • L7A 4K7 • Northwest Brampton












