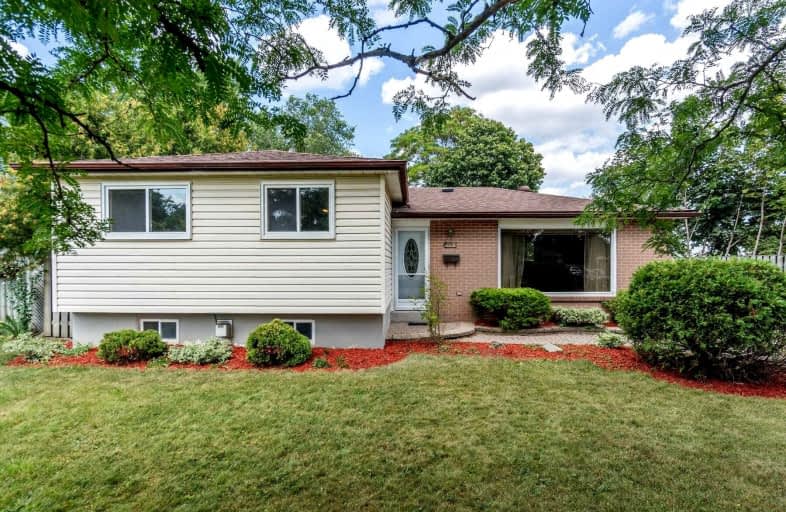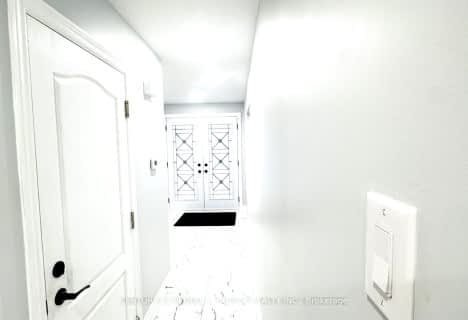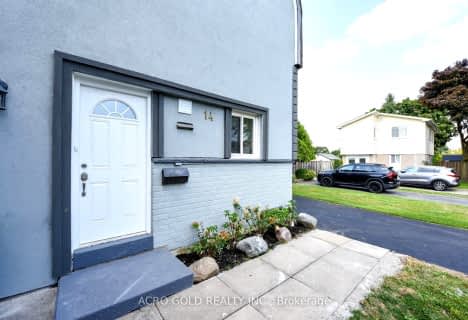
Fallingdale Public School
Elementary: Public
1.36 km
Aloma Crescent Public School
Elementary: Public
1.40 km
Eastbourne Drive Public School
Elementary: Public
0.46 km
Dorset Drive Public School
Elementary: Public
0.44 km
Cardinal Newman Catholic School
Elementary: Catholic
0.54 km
Earnscliffe Senior Public School
Elementary: Public
1.00 km
Judith Nyman Secondary School
Secondary: Public
3.34 km
Holy Name of Mary Secondary School
Secondary: Catholic
2.50 km
Ascension of Our Lord Secondary School
Secondary: Catholic
3.33 km
Chinguacousy Secondary School
Secondary: Public
3.47 km
Bramalea Secondary School
Secondary: Public
1.11 km
St Thomas Aquinas Secondary School
Secondary: Catholic
2.62 km














