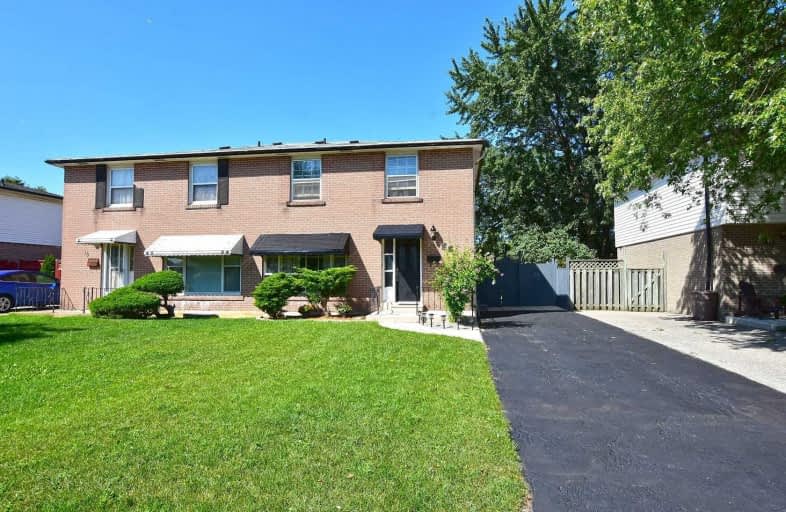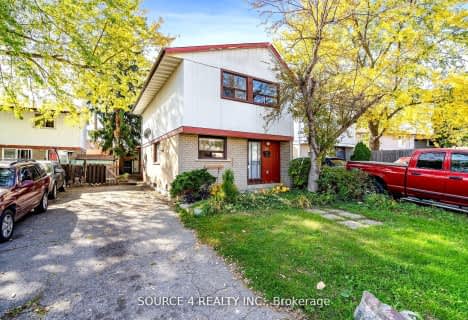Sold on Sep 28, 2020
Note: Property is not currently for sale or for rent.

-
Type: Semi-Detached
-
Style: 2-Storey
-
Lot Size: 35 x 125 Feet
-
Age: No Data
-
Taxes: $3,620 per year
-
Days on Site: 14 Days
-
Added: Sep 14, 2020 (2 weeks on market)
-
Updated:
-
Last Checked: 3 hours ago
-
MLS®#: W4912396
-
Listed By: Re/max realty specialists inc., brokerage
Solid 4 Bedrms, 3 Washrms, Semi Detached 2 Storey, Eat-In Kitchen, Original Hardwood + Laminate Flr, Pot Lights , Large Fenced Backyard, Backing Onto Park! Separate Side Entrance To Basement, Particially Finished Basement With Rec Room, Bedroom, 3 Piece Washrm With Shower, Lower Level Laundry Room, Oak Stair Case, This Home Is Being Sold As Is, Lot Of Potential For Extra Rental Income, Home W/ Car Drive Driveway, Close To Public Transportation,All Amenities
Extras
5 Appliances, Separate Side Entrance, Sold In "As Is Condition", Backyard Shed.
Property Details
Facts for 20 Earnscliffe Circle, Brampton
Status
Days on Market: 14
Last Status: Sold
Sold Date: Sep 28, 2020
Closed Date: Oct 30, 2020
Expiry Date: Nov 30, 2020
Sold Price: $665,000
Unavailable Date: Sep 28, 2020
Input Date: Sep 15, 2020
Property
Status: Sale
Property Type: Semi-Detached
Style: 2-Storey
Area: Brampton
Community: Southgate
Availability Date: Tba
Inside
Bedrooms: 4
Bedrooms Plus: 1
Bathrooms: 3
Kitchens: 1
Kitchens Plus: 1
Rooms: 7
Den/Family Room: No
Air Conditioning: Central Air
Fireplace: No
Washrooms: 3
Building
Basement: Part Fin
Heat Type: Forced Air
Heat Source: Gas
Exterior: Brick
Water Supply: Municipal
Special Designation: Unknown
Parking
Driveway: Private
Garage Type: None
Covered Parking Spaces: 4
Total Parking Spaces: 4
Fees
Tax Year: 2020
Tax Legal Description: Plan 765 Pt Lot 254
Taxes: $3,620
Land
Cross Street: Clark Blvd + Earnscl
Municipality District: Brampton
Fronting On: North
Pool: None
Sewer: Sewers
Lot Depth: 125 Feet
Lot Frontage: 35 Feet
Additional Media
- Virtual Tour: http://www.myvisuallistings.com/vtnb/300698
Rooms
Room details for 20 Earnscliffe Circle, Brampton
| Type | Dimensions | Description |
|---|---|---|
| Living | - | Hardwood Floor, Combined W/Dining, Large Window |
| Dining | - | Hardwood Floor, Combined W/Living, Window |
| Kitchen | - | Laminate, Eat-In Kitchen, W/O To Yard |
| Master | - | Hardwood Floor, Closet, Window |
| 2nd Br | - | Closet, Window |
| 3rd Br | - | Closet, Window |
| 4th Br | - | Closet, Window |
| 5th Br | - | Concrete Floor |
| XXXXXXXX | XXX XX, XXXX |
XXXX XXX XXXX |
$XXX,XXX |
| XXX XX, XXXX |
XXXXXX XXX XXXX |
$XXX,XXX | |
| XXXXXXXX | XXX XX, XXXX |
XXXX XXX XXXX |
$XXX,XXX |
| XXX XX, XXXX |
XXXXXX XXX XXXX |
$XXX,XXX | |
| XXXXXXXX | XXX XX, XXXX |
XXXXXXX XXX XXXX |
|
| XXX XX, XXXX |
XXXXXX XXX XXXX |
$XXX,XXX | |
| XXXXXXXX | XXX XX, XXXX |
XXXXXXX XXX XXXX |
|
| XXX XX, XXXX |
XXXXXX XXX XXXX |
$XXX,XXX |
| XXXXXXXX XXXX | XXX XX, XXXX | $665,000 XXX XXXX |
| XXXXXXXX XXXXXX | XXX XX, XXXX | $678,000 XXX XXXX |
| XXXXXXXX XXXX | XXX XX, XXXX | $470,000 XXX XXXX |
| XXXXXXXX XXXXXX | XXX XX, XXXX | $459,000 XXX XXXX |
| XXXXXXXX XXXXXXX | XXX XX, XXXX | XXX XXXX |
| XXXXXXXX XXXXXX | XXX XX, XXXX | $479,000 XXX XXXX |
| XXXXXXXX XXXXXXX | XXX XX, XXXX | XXX XXXX |
| XXXXXXXX XXXXXX | XXX XX, XXXX | $479,000 XXX XXXX |

Fallingdale Public School
Elementary: PublicGeorges Vanier Catholic School
Elementary: CatholicFolkstone Public School
Elementary: PublicDorset Drive Public School
Elementary: PublicCardinal Newman Catholic School
Elementary: CatholicEarnscliffe Senior Public School
Elementary: PublicJudith Nyman Secondary School
Secondary: PublicHoly Name of Mary Secondary School
Secondary: CatholicChinguacousy Secondary School
Secondary: PublicBramalea Secondary School
Secondary: PublicNorth Park Secondary School
Secondary: PublicSt Thomas Aquinas Secondary School
Secondary: Catholic- 2 bath
- 4 bed
20 Hillbank Trail, Brampton, Ontario • L6S 1P6 • Central Park
- 3 bath
- 4 bed
80 Flamingo Crescent, Brampton, Ontario • L6T 2G7 • Southgate




