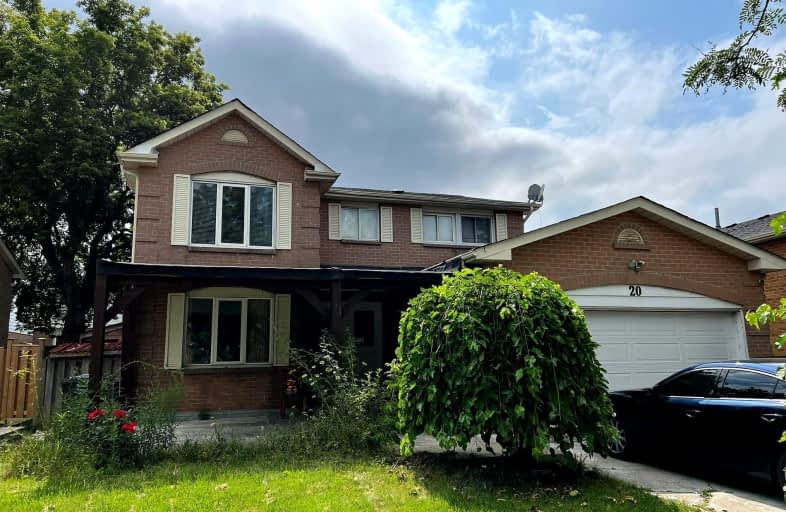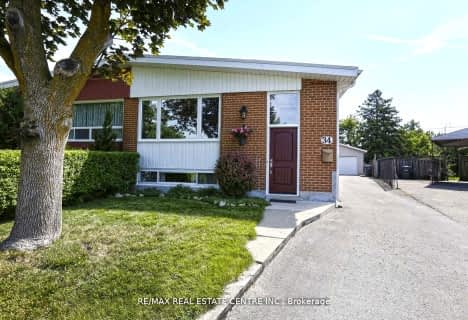Very Walkable
- Most errands can be accomplished on foot.
Good Transit
- Some errands can be accomplished by public transportation.
Bikeable
- Some errands can be accomplished on bike.

St Brigid School
Elementary: CatholicBishop Francis Allen Catholic School
Elementary: CatholicRay Lawson
Elementary: PublicMorton Way Public School
Elementary: PublicHickory Wood Public School
Elementary: PublicCentennial Senior Public School
Elementary: PublicPeel Alternative North
Secondary: PublicArchbishop Romero Catholic Secondary School
Secondary: CatholicPeel Alternative North ISR
Secondary: PublicSt Augustine Secondary School
Secondary: CatholicCardinal Leger Secondary School
Secondary: CatholicBrampton Centennial Secondary School
Secondary: Public-
Chinguacousy Park
Central Park Dr (at Queen St. E), Brampton ON L6S 6G7 7.84km -
Sugar Maple Woods Park
10.64km -
O'Connor park
Bala Dr, Mississauga ON 11.55km
-
CIBC
7940 Hurontario St (at Steeles Ave.), Brampton ON L6Y 0B8 1.61km -
TD Bank Financial Group
7685 Hurontario St S, Brampton ON L6W 0B4 2.09km -
TD Bank Financial Group
8995 Chinguacousy Rd, Brampton ON L6Y 0J2 2.73km
- — bath
- — bed
- — sqft
BSMT-7174 Saint Barbara Boulevard, Mississauga, Ontario • L5W 0C4 • Meadowvale Village
- 1 bath
- 3 bed
- 700 sqft
Main-15 Northwood Drive, Brampton, Ontario • L6X 2L3 • Northwood Park









