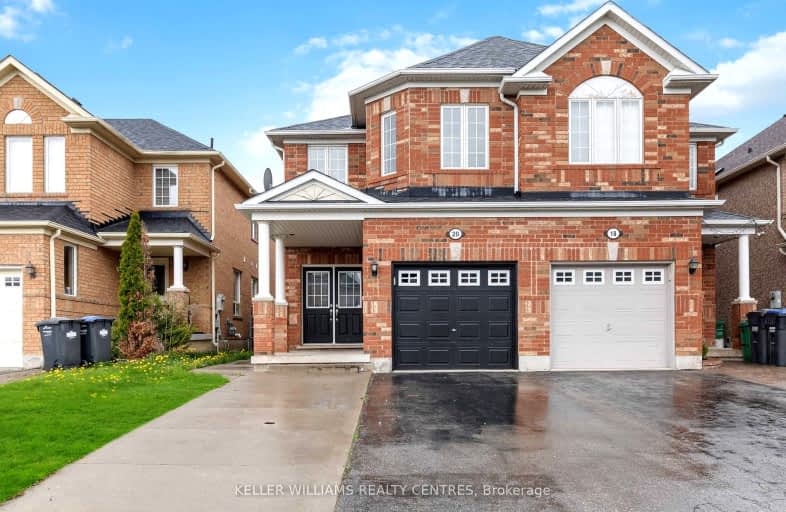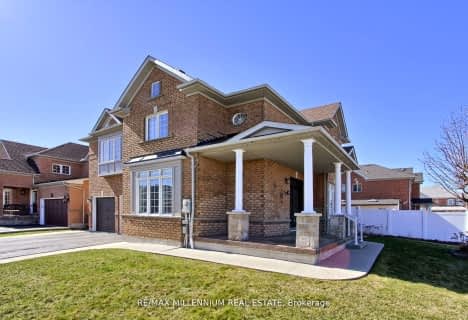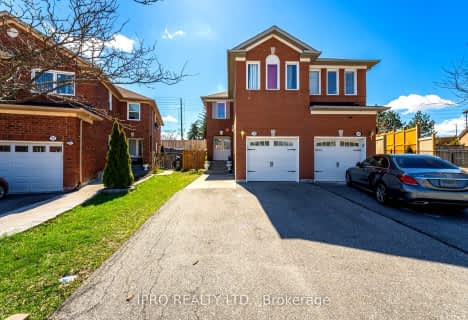Car-Dependent
- Most errands require a car.
Good Transit
- Some errands can be accomplished by public transportation.
Bikeable
- Some errands can be accomplished on bike.

Father Clair Tipping School
Elementary: CatholicHoly Spirit Catholic Elementary School
Elementary: CatholicRed Willow Public School
Elementary: PublicTreeline Public School
Elementary: PublicRobert J Lee Public School
Elementary: PublicFairlawn Elementary Public School
Elementary: PublicJudith Nyman Secondary School
Secondary: PublicHoly Name of Mary Secondary School
Secondary: CatholicChinguacousy Secondary School
Secondary: PublicSandalwood Heights Secondary School
Secondary: PublicCardinal Ambrozic Catholic Secondary School
Secondary: CatholicSt Thomas Aquinas Secondary School
Secondary: Catholic-
Panorama Park
Toronto ON 11.07km -
Danville Park
6525 Danville Rd, Mississauga ON 13.84km -
Summerlea Park
2 Arcot Blvd, Toronto ON M9W 2N6 13.93km
-
TD Bank Financial Group
3978 Cottrelle Blvd, Brampton ON L6P 2R1 4.84km -
CIBC
380 Bovaird Dr E, Brampton ON L6Z 2S6 7.89km -
TD Canada Trust Branch and ATM
4499 Hwy 7, Woodbridge ON L4L 9A9 11.79km
- 4 bath
- 5 bed
- 2500 sqft
30 Adirondack Crescent, Brampton, Ontario • L6R 1E5 • Sandringham-Wellington
- 4 bath
- 4 bed
48 Snow Leopard Court, Brampton, Ontario • L6R 2L9 • Sandringham-Wellington
- 4 bath
- 4 bed
- 2500 sqft
64 Prue Court, Brampton, Ontario • L6P 1P8 • Vales of Castlemore
- 3 bath
- 4 bed
- 1500 sqft
7 Feathertop Lane, Brampton, Ontario • L6R 1W9 • Sandringham-Wellington
- 4 bath
- 4 bed
- 1500 sqft
30 Mount Ranier Crescent, Brampton, Ontario • L6R 2K9 • Sandringham-Wellington
- 4 bath
- 4 bed
- 2500 sqft
60 Eagle Plains Drive, Brampton, Ontario • L6R 2X8 • Sandringham-Wellington
- 4 bath
- 4 bed
- 2000 sqft
3 Great Plains Street, Brampton, Ontario • L6R 1Z5 • Sandringham-Wellington
- 4 bath
- 4 bed
- 2000 sqft
13 Cobblestone Court, Brampton, Ontario • L6R 2S1 • Sandringham-Wellington
- 8 bath
- 4 bed
- 2000 sqft
45 Eagleridge Drive, Brampton, Ontario • L6R 1G1 • Sandringham-Wellington






















