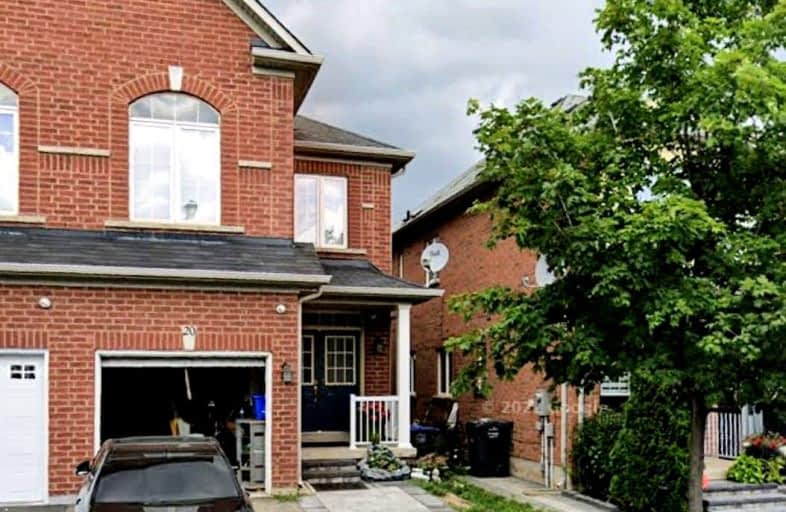Somewhat Walkable
- Some errands can be accomplished on foot.
61
/100
Good Transit
- Some errands can be accomplished by public transportation.
65
/100
Bikeable
- Some errands can be accomplished on bike.
52
/100

Mount Pleasant Village Public School
Elementary: Public
0.57 km
Guardian Angels Catholic Elementary School
Elementary: Catholic
1.61 km
Lorenville P.S. (Elementary)
Elementary: Public
1.19 km
James Potter Public School
Elementary: Public
0.99 km
Aylesbury P.S. Elementary School
Elementary: Public
1.14 km
Worthington Public School
Elementary: Public
1.35 km
Jean Augustine Secondary School
Secondary: Public
0.71 km
Parkholme School
Secondary: Public
3.23 km
St. Roch Catholic Secondary School
Secondary: Catholic
1.07 km
Fletcher's Meadow Secondary School
Secondary: Public
2.94 km
David Suzuki Secondary School
Secondary: Public
2.72 km
St Edmund Campion Secondary School
Secondary: Catholic
2.57 km
-
Lake Aquitaine Park
2750 Aquitaine Ave, Mississauga ON L5N 3S6 10.88km -
Danville Park
6525 Danville Rd, Mississauga ON 11.8km -
Staghorn Woods Park
855 Ceremonial Dr, Mississauga ON 13.81km
-
BMO Bank of Montreal
9505 Mississauga Rd (Williams Pkwy), Brampton ON L6X 0Z8 1.63km -
Scotiabank
9483 Mississauga Rd, Brampton ON L6X 0Z8 1.72km -
Scotiabank
66 Quarry Edge Dr (at Bovaird Dr.), Brampton ON L6V 4K2 4.85km
$
$3,600
- 3 bath
- 4 bed
- 2000 sqft
Main-22 Waterdale Road, Brampton, Ontario • L7A 1S3 • Fletcher's Meadow
$
$3,600
- 2 bath
- 4 bed
- 1500 sqft
114 Bushmill Circle, Brampton, Ontario • L7A 0K6 • Fletcher's Meadow














