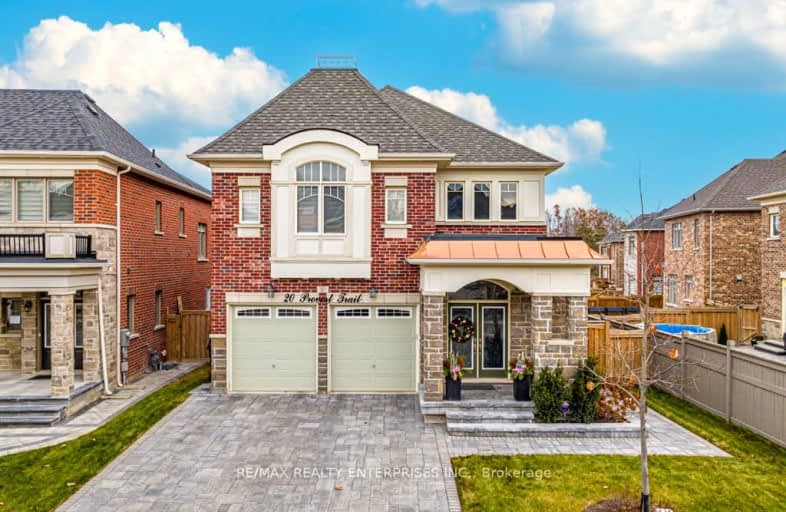Car-Dependent
- Most errands require a car.
Some Transit
- Most errands require a car.
Somewhat Bikeable
- Most errands require a car.

St. Alphonsa Catholic Elementary School
Elementary: CatholicWhaley's Corners Public School
Elementary: PublicHuttonville Public School
Elementary: PublicEldorado P.S. (Elementary)
Elementary: PublicIngleborough (Elementary)
Elementary: PublicChurchville P.S. Elementary School
Elementary: PublicJean Augustine Secondary School
Secondary: PublicÉcole secondaire Jeunes sans frontières
Secondary: PublicÉSC Sainte-Famille
Secondary: CatholicSt Augustine Secondary School
Secondary: CatholicSt. Roch Catholic Secondary School
Secondary: CatholicDavid Suzuki Secondary School
Secondary: Public-
Turtle Jack’s
8295 Financial Drive, Building O, Brampton, ON L6Y 0C1 0.36km -
Kelseys Original Roadhouse
8225 Financial Drive, Brampton, ON L6Y 0C1 1.11km -
Iggy's Grill Bar Patio at Lionhead
8525 Mississauga Road, Brampton, ON L6Y 0C1 0.95km
-
Mast Chaat and Falooda
B7- 20 Rivermont Road, Unit B7, Brampton, ON L6Y 6G7 1.54km -
Tim Hortons
60 Rivermont Road, Brampton, ON L6Y 6G7 1.63km -
Tim Hortons
7965 Financial Drive, Brampton, ON L6Y 0J8 1.82km
-
Orangetheory Fitness
8275 Financial Drive, Brampton, ON L6Y 5G8 1.11km -
Fuzion Fitness
20 Polonia Avenue, Unit 107, Brampton, ON L6Y 0K9 2.61km -
Anytime Fitness
315 Royal West Dr, Unit F & G, Brampton, ON L6X 5K8 3.37km
-
Shoppers Drug Mart
520 Charolais Blvd, Brampton, ON L6Y 0R5 3.04km -
Dusk I D A Pharmacy
55 Dusk Drive, Brampton, ON L6Y 5Z6 3.1km -
Rocky's No Frills
70 Clementine Drive, Brampton, ON L6Y 5R5 3.18km
-
Freshii
8275 Financial Drive, Unit 3, Brampton, ON L6Y 0C1 1.11km -
Mary Brown’s
8245 Financial Drive, Unit 2, Brampton, ON L6Y 0C1 0.3km -
DQ Grill & Chill Restaurant
8245 Financial Drive, Unit 1, Brampton, ON L6Y 1M1 0.3km
-
Products NET
7111 Syntex Drive, 3rd Floor, Mississauga, ON L5N 8C3 4.37km -
Shoppers World Brampton
56-499 Main Street S, Brampton, ON L6Y 1N7 5.84km -
Derry Village Square
7070 St Barbara Boulevard, Mississauga, ON L5W 0E6 6.09km
-
EuroMax Foods
20 Polonia Avenue, Unit 101, Brampton, ON L6Y 0K9 2.62km -
The Chicken Shop
8175 Winston Churchill Boulevard, Brampton, ON L6Y 0A3 2.54km -
Shoppers Drug Mart
520 Charolais Blvd, Brampton, ON L6Y 0R5 3.04km
-
The Beer Store
11 Worthington Avenue, Brampton, ON L7A 2Y7 5.58km -
LCBO
31 Worthington Avenue, Brampton, ON L7A 2Y7 5.71km -
LCBO Orion Gate West
545 Steeles Ave E, Brampton, ON L6W 4S2 7.47km
-
Petro-Canada
7965 Financial Drive, Brampton, ON L6Y 0J8 1.82km -
Esso
7970 Mavis Road, Brampton, ON L6Y 5L5 3.28km -
Amco Petroleum
2650 Meadowvale Boulevard, Mississauga, ON L5N 6M5 3.37km
-
Garden Square
12 Main Street N, Brampton, ON L6V 1N6 6.33km -
Rose Theatre Brampton
1 Theatre Lane, Brampton, ON L6V 0A3 6.44km -
Cineplex Cinemas Courtney Park
110 Courtney Park Drive, Mississauga, ON L5T 2Y3 8.1km
-
Meadowvale Branch Library
6677 Meadowvale Town Centre Circle, Mississauga, ON L5N 2R5 6.26km -
Brampton Library - Four Corners Branch
65 Queen Street E, Brampton, ON L6W 3L6 6.54km -
Courtney Park Public Library
730 Courtneypark Drive W, Mississauga, ON L5W 1L9 6.67km
-
The Credit Valley Hospital
2200 Eglinton Avenue W, Mississauga, ON L5M 2N1 11.03km -
Georgetown Hospital
1 Princess Anne Drive, Georgetown, ON L7G 2B8 11.35km -
William Osler Hospital
Bovaird Drive E, Brampton, ON 12.95km
-
Lake Aquitaine Park
2750 Aquitaine Ave, Mississauga ON L5N 3S6 6.07km -
Gage Park
2 Wellington St W (at Wellington St. E), Brampton ON L6Y 4R2 6.11km -
Castlebridge Park
Mississauga ON 8.76km
-
TD Bank Financial Group
96 Clementine Dr, Brampton ON L6Y 0L8 3.09km -
RBC Royal Bank
9495 Mississauga Rd, Brampton ON L6X 0Z8 3.06km -
Scotiabank
9483 Mississauga Rd, Brampton ON L6X 0Z8 3.2km
- 6 bath
- 5 bed
- 3500 sqft
32 Mistyglen Crescent, Brampton, Ontario • L6Y 0X2 • Credit Valley














