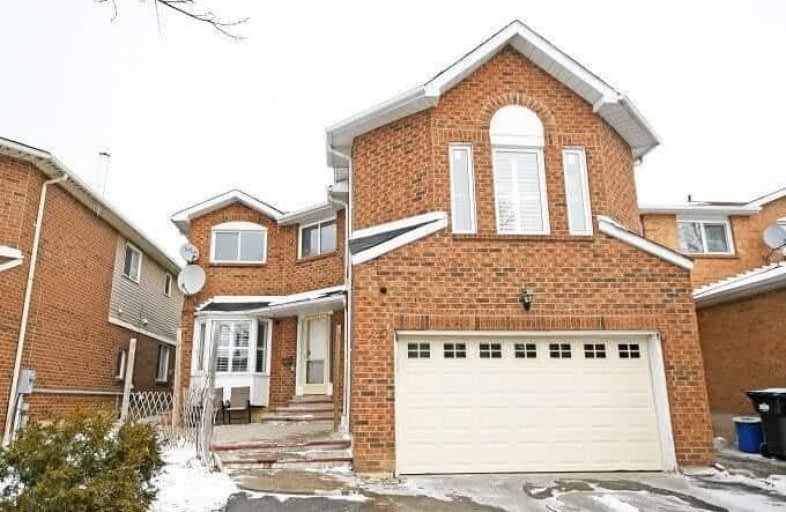
St Kevin School
Elementary: Catholic
0.98 km
Bishop Francis Allen Catholic School
Elementary: Catholic
0.39 km
St Francis Xavier Elementary School
Elementary: Catholic
1.23 km
William G. Davis Senior Public School
Elementary: Public
1.15 km
Morton Way Public School
Elementary: Public
1.05 km
Centennial Senior Public School
Elementary: Public
1.10 km
Peel Alternative North
Secondary: Public
1.90 km
Peel Alternative North ISR
Secondary: Public
1.94 km
St Augustine Secondary School
Secondary: Catholic
1.87 km
Cardinal Leger Secondary School
Secondary: Catholic
2.34 km
Brampton Centennial Secondary School
Secondary: Public
0.56 km
Turner Fenton Secondary School
Secondary: Public
2.28 km
$
$1,399,000
- 3 bath
- 5 bed
- 2500 sqft
23 Chestnut Avenue, Brampton, Ontario • L6X 2A6 • Northwood Park





