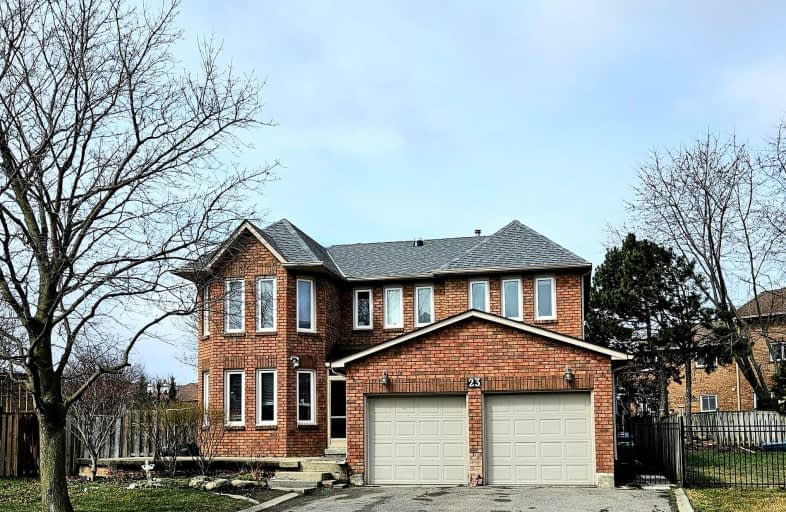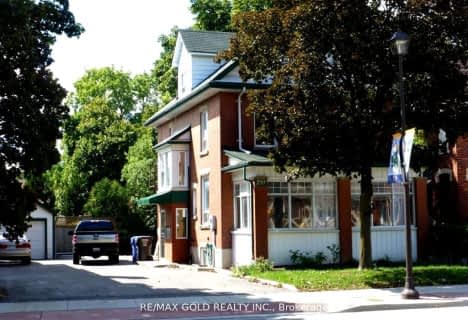Car-Dependent
- Almost all errands require a car.
Good Transit
- Some errands can be accomplished by public transportation.
Bikeable
- Some errands can be accomplished on bike.

St Joseph School
Elementary: CatholicBeatty-Fleming Sr Public School
Elementary: PublicOur Lady of Peace School
Elementary: CatholicNorthwood Public School
Elementary: PublicQueen Street Public School
Elementary: PublicSir William Gage Middle School
Elementary: PublicArchbishop Romero Catholic Secondary School
Secondary: CatholicSt Augustine Secondary School
Secondary: CatholicCardinal Leger Secondary School
Secondary: CatholicBrampton Centennial Secondary School
Secondary: PublicSt. Roch Catholic Secondary School
Secondary: CatholicDavid Suzuki Secondary School
Secondary: Public-
Keenan's Irish Pub
550 Queen Street W, Unit 9 & 10, Brampton, ON L6T 0.06km -
Magnums Pub
21 McMurchy Ave N, Brampton, ON L6X 1X4 1.4km -
Fanzorelli's Restaurant & Wine Bar
50 Queen Street W, Brampton, ON L6X 4H3 1.97km
-
Starbucks
65 Dusk Drive, Unit 1, Brampton, ON L6Y 0H7 1.97km -
Starbucks
8 Queen Street E, Brampton, ON L6V 1A2 2.15km -
7-Eleven
150 Main St N, Brampton, ON L6V 1N9 2.2km
-
Shoppers Drug Mart
8965 Chinguacousy Road, Brampton, ON L6Y 0J2 0.66km -
Dusk I D A Pharmacy
55 Dusk Drive, Brampton, ON L6Y 5Z6 1.9km -
Hooper's Pharmacy
31 Main Street N, Brampton, ON L6X 1M8 2.1km
-
Pizza Point
550 Queen Street W, Brampton, ON L6X 3E1 0.06km -
Bong Manchurian Garden
550 Queen Street W, Brampton, ON L6X 3E1 0.06km -
Keenan's Irish Pub
550 Queen Street W, Unit 9 & 10, Brampton, ON L6T 0.06km
-
Shoppers World Brampton
56-499 Main Street S, Brampton, ON L6Y 1N7 3.37km -
Kennedy Square Mall
50 Kennedy Rd S, Brampton, ON L6W 3E7 3.51km -
Centennial Mall
227 Vodden Street E, Brampton, ON L6V 1N2 3.79km
-
FreshCo
380 Queen Street W, Brampton, ON L6X 1B3 0.65km -
Sobeys
8975 Chinguacousy Road, Brampton, ON L6Y 0J2 0.57km -
Spataro's No Frills
8990 Chinguacousy Road, Brampton, ON L6Y 5X6 0.69km
-
The Beer Store
11 Worthington Avenue, Brampton, ON L7A 2Y7 3.18km -
LCBO
31 Worthington Avenue, Brampton, ON L7A 2Y7 3.41km -
LCBO Orion Gate West
545 Steeles Ave E, Brampton, ON L6W 4S2 4.59km
-
Esso Synergy
9800 Chinguacousy Road, Brampton, ON L6X 5E9 2.39km -
U-Haul
411 Main St N, Brampton, ON L6X 1N7 2.7km -
Petro Canada
9981 Chinguacousy Road, Brampton, ON L6X 0E8 2.93km
-
Garden Square
12 Main Street N, Brampton, ON L6V 1N6 2.13km -
Rose Theatre Brampton
1 Theatre Lane, Brampton, ON L6V 0A3 2.21km -
SilverCity Brampton Cinemas
50 Great Lakes Drive, Brampton, ON L6R 2K7 6.86km
-
Brampton Library - Four Corners Branch
65 Queen Street E, Brampton, ON L6W 3L6 2.36km -
Brampton Library
150 Central Park Dr, Brampton, ON L6T 1B4 7.01km -
Courtney Park Public Library
730 Courtneypark Drive W, Mississauga, ON L5W 1L9 7.55km
-
William Osler Hospital
Bovaird Drive E, Brampton, ON 8.63km -
Brampton Civic Hospital
2100 Bovaird Drive, Brampton, ON L6R 3J7 8.54km -
Gamma-Dynacare Medical Laboratories
400 Queen Street W, Brampton, ON L6X 1B3 0.59km
- 5 bath
- 5 bed
- 3000 sqft
53 Heatherglen Drive, Brampton, Ontario • L6Y 5X2 • Credit Valley
- 3 bath
- 5 bed
- 2500 sqft
89 Mill Street North, Brampton, Ontario • L6X 1T5 • Downtown Brampton
- 5 bath
- 5 bed
- 3000 sqft
29 Ladbrook Crescent, Brampton, Ontario • L6X 5H7 • Credit Valley
- 5 bath
- 5 bed
- 2500 sqft
15 Roundstone Drive, Brampton, Ontario • L6X 0K7 • Credit Valley













