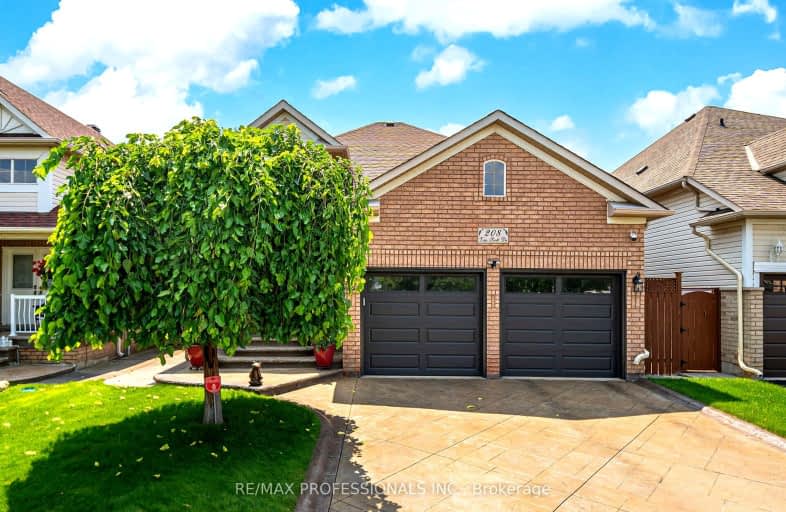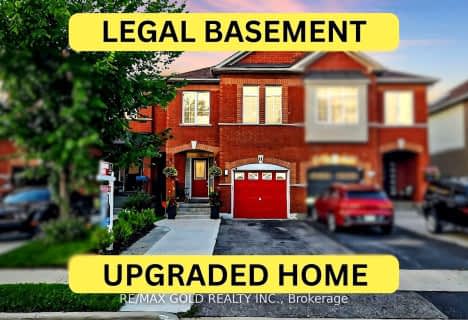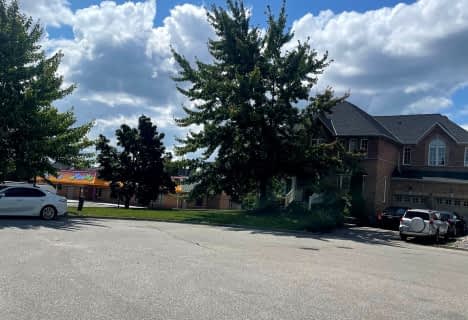Car-Dependent
- Most errands require a car.
Good Transit
- Some errands can be accomplished by public transportation.
Bikeable
- Some errands can be accomplished on bike.

St Stephen Separate School
Elementary: CatholicSt. Lucy Catholic Elementary School
Elementary: CatholicSt. Josephine Bakhita Catholic Elementary School
Elementary: CatholicBurnt Elm Public School
Elementary: PublicCheyne Middle School
Elementary: PublicRowntree Public School
Elementary: PublicParkholme School
Secondary: PublicHeart Lake Secondary School
Secondary: PublicSt. Roch Catholic Secondary School
Secondary: CatholicNotre Dame Catholic Secondary School
Secondary: CatholicFletcher's Meadow Secondary School
Secondary: PublicSt Edmund Campion Secondary School
Secondary: Catholic-
Chinguacousy Park
Central Park Dr (at Queen St. E), Brampton ON L6S 6G7 7.53km -
Sugar Maple Woods Park
18.57km -
O'Connor park
Bala Dr, Mississauga ON 19.11km
-
TD Bank Financial Group
10908 Hurontario St, Brampton ON L7A 3R9 1.01km -
Scotiabank
10631 Chinguacousy Rd (at Sandalwood Pkwy), Brampton ON L7A 0N5 2.05km -
CIBC
380 Bovaird Dr E, Brampton ON L6Z 2S6 2.99km
- 4 bath
- 3 bed
- 1500 sqft
50 Begonia Crescent, Brampton, Ontario • L7A 0M6 • Northwest Sandalwood Parkway
- 4 bath
- 3 bed
- 2500 sqft
28 Wandering Trail Drive, Brampton, Ontario • L7A 1T1 • Northwest Sandalwood Parkway
- 4 bath
- 4 bed
- 1500 sqft
55 Iceland Poppy Trail, Brampton, Ontario • L7A 0N1 • Northwest Sandalwood Parkway
- 4 bath
- 3 bed
- 1500 sqft
35 Pauline Crescent East, Brampton, Ontario • L7A 2V6 • Fletcher's Meadow






















