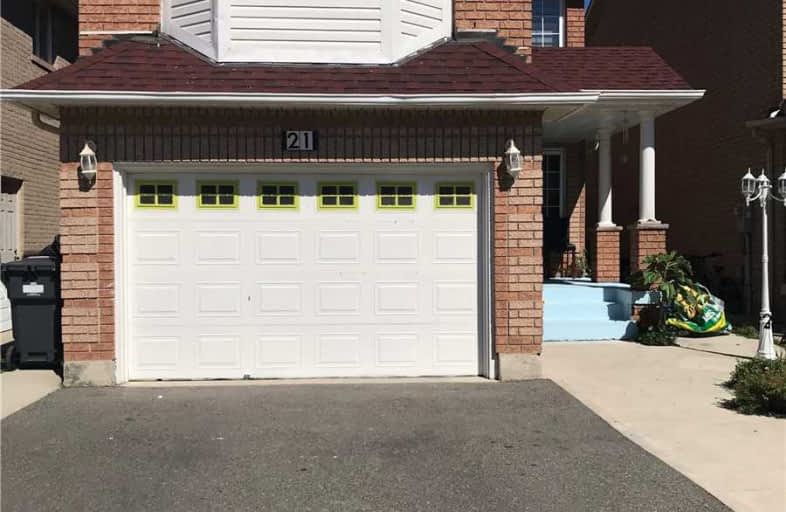Sold on Aug 29, 2019
Note: Property is not currently for sale or for rent.

-
Type: Detached
-
Style: 2-Storey
-
Lot Size: 29.53 x 103.27 Feet
-
Age: No Data
-
Taxes: $4,850 per year
-
Days on Site: 1 Days
-
Added: Sep 07, 2019 (1 day on market)
-
Updated:
-
Last Checked: 1 month ago
-
MLS®#: W4559413
-
Listed By: Homelife silvercity realty inc., brokerage
Very Rare Find 5 Bedroom Detached Home With 2 Bedrooms Finished Basement, Quartz Countertop In The Kitchen & Washroom, Oak Stairs, Crown Moulding, Roman Blinds, Stainless Steel Appliances, Extended Driveway, Concrete Pathway, Storage Shed In The Backyard, Rented $4300 + 100% Utilities. Close To Schools, Bus Stop, Shopping Plaza, & Banks. May Not Last Long.** Show & Sell With Confidence**
Extras
2 Fridge, 2 Stoves, B/I Dishwasher, Washer & Dryer, All Elf's, All Existing Window Coverings. Golden Opportunity For The Investors As $4300+ 100% Utilities Per Month Coming From Very Clean & Reliable Tenants.
Property Details
Facts for 21 Mannel Crescent, Brampton
Status
Days on Market: 1
Last Status: Sold
Sold Date: Aug 29, 2019
Closed Date: Oct 29, 2019
Expiry Date: Nov 28, 2019
Sold Price: $815,000
Unavailable Date: Aug 29, 2019
Input Date: Aug 28, 2019
Prior LSC: Listing with no contract changes
Property
Status: Sale
Property Type: Detached
Style: 2-Storey
Area: Brampton
Community: Fletcher's Creek South
Availability Date: Tba
Inside
Bedrooms: 5
Bedrooms Plus: 2
Bathrooms: 4
Kitchens: 1
Kitchens Plus: 1
Rooms: 7
Den/Family Room: Yes
Air Conditioning: Central Air
Fireplace: Yes
Washrooms: 4
Building
Basement: Sep Entrance
Heat Type: Forced Air
Heat Source: Gas
Exterior: Brick
Water Supply: Municipal
Special Designation: Unknown
Parking
Driveway: Private
Garage Spaces: 2
Garage Type: Attached
Covered Parking Spaces: 4
Total Parking Spaces: 5
Fees
Tax Year: 2019
Tax Legal Description: Lot 68 Plan 43M 192
Taxes: $4,850
Land
Cross Street: Chinguacousy & Queen
Municipality District: Brampton
Fronting On: North
Pool: None
Sewer: Sewers
Lot Depth: 103.27 Feet
Lot Frontage: 29.53 Feet
Rooms
Room details for 21 Mannel Crescent, Brampton
| Type | Dimensions | Description |
|---|---|---|
| Living Main | 3.15 x 7.38 | Hardwood Floor |
| Dining Main | 3.15 x 7.38 | Hardwood Floor, Combined W/Living |
| Kitchen Main | 3.70 x 2.40 | Ceramic Floor |
| Family Main | 3.70 x 4.16 | Ceramic Floor, W/O To Yard |
| Master 2nd | 4.01 x 4.23 | Laminate, Closet |
| 2nd Br 2nd | 3.12 x 3.15 | Laminate, Closet |
| 3rd Br 2nd | 2.86 x 3.15 | Laminate, Closet |
| 4th Br 2nd | 4.87 x 3.35 | Laminate, Closet |
| 5th Br 2nd | 4.26 x 3.35 | Laminate, Closet |
| Br Bsmt | - | |
| Br Bsmt | - |
| XXXXXXXX | XXX XX, XXXX |
XXXX XXX XXXX |
$XXX,XXX |
| XXX XX, XXXX |
XXXXXX XXX XXXX |
$XXX,XXX | |
| XXXXXXXX | XXX XX, XXXX |
XXXX XXX XXXX |
$XXX,XXX |
| XXX XX, XXXX |
XXXXXX XXX XXXX |
$XXX,XXX | |
| XXXXXXXX | XXX XX, XXXX |
XXXX XXX XXXX |
$XXX,XXX |
| XXX XX, XXXX |
XXXXXX XXX XXXX |
$XXX,XXX |
| XXXXXXXX XXXX | XXX XX, XXXX | $815,000 XXX XXXX |
| XXXXXXXX XXXXXX | XXX XX, XXXX | $829,900 XXX XXXX |
| XXXXXXXX XXXX | XXX XX, XXXX | $725,000 XXX XXXX |
| XXXXXXXX XXXXXX | XXX XX, XXXX | $779,900 XXX XXXX |
| XXXXXXXX XXXX | XXX XX, XXXX | $538,000 XXX XXXX |
| XXXXXXXX XXXXXX | XXX XX, XXXX | $549,900 XXX XXXX |

St Brigid School
Elementary: CatholicSt Monica Elementary School
Elementary: CatholicNorthwood Public School
Elementary: PublicQueen Street Public School
Elementary: PublicSir William Gage Middle School
Elementary: PublicChurchville P.S. Elementary School
Elementary: PublicArchbishop Romero Catholic Secondary School
Secondary: CatholicSt Augustine Secondary School
Secondary: CatholicCardinal Leger Secondary School
Secondary: CatholicBrampton Centennial Secondary School
Secondary: PublicSt. Roch Catholic Secondary School
Secondary: CatholicDavid Suzuki Secondary School
Secondary: Public

