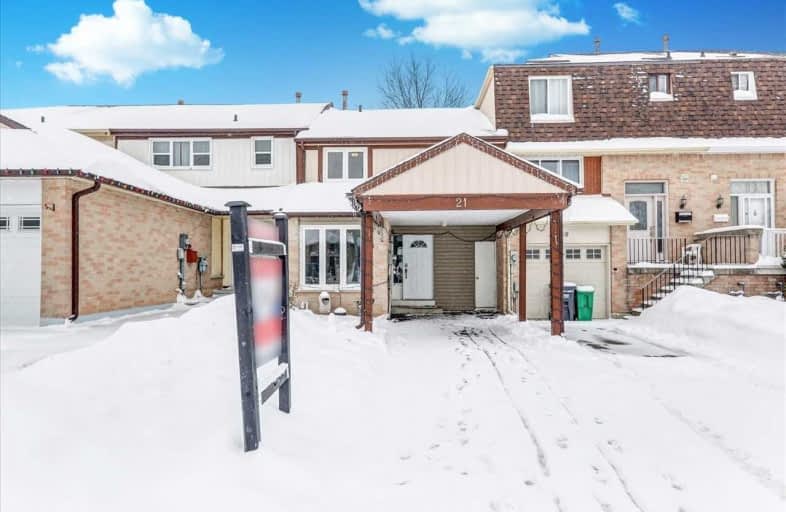
Sacred Heart Separate School
Elementary: Catholic
0.94 km
Somerset Drive Public School
Elementary: Public
0.85 km
St Leonard School
Elementary: Catholic
0.41 km
Conestoga Public School
Elementary: Public
1.32 km
Robert H Lagerquist Senior Public School
Elementary: Public
0.75 km
Terry Fox Public School
Elementary: Public
0.63 km
Harold M. Brathwaite Secondary School
Secondary: Public
2.42 km
Heart Lake Secondary School
Secondary: Public
1.08 km
Notre Dame Catholic Secondary School
Secondary: Catholic
1.37 km
Louise Arbour Secondary School
Secondary: Public
4.33 km
St Marguerite d'Youville Secondary School
Secondary: Catholic
3.29 km
Fletcher's Meadow Secondary School
Secondary: Public
4.02 km
$
$699,000
- 2 bath
- 3 bed
- 1500 sqft
13-271 Richvale Drive South, Brampton, Ontario • L6Z 4W6 • Heart Lake East





